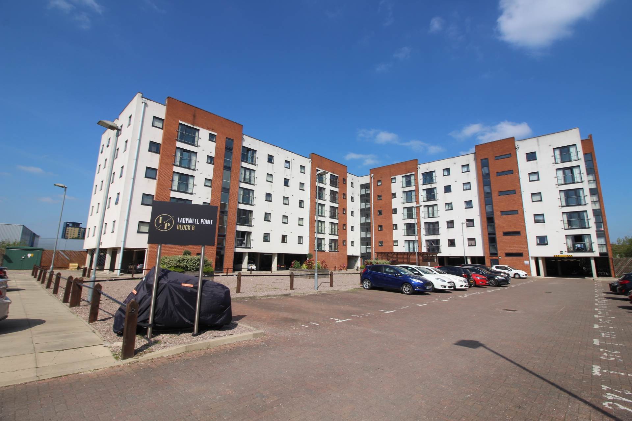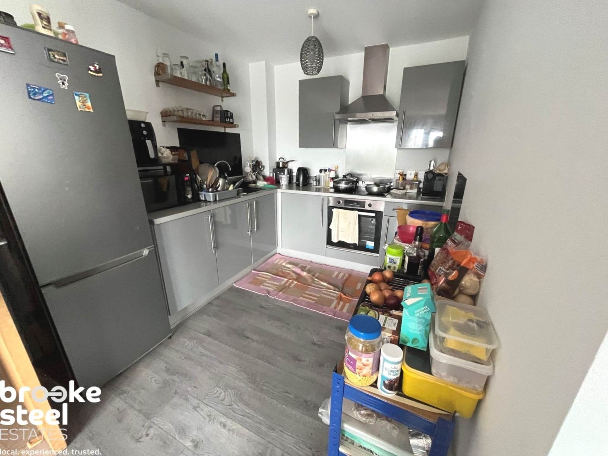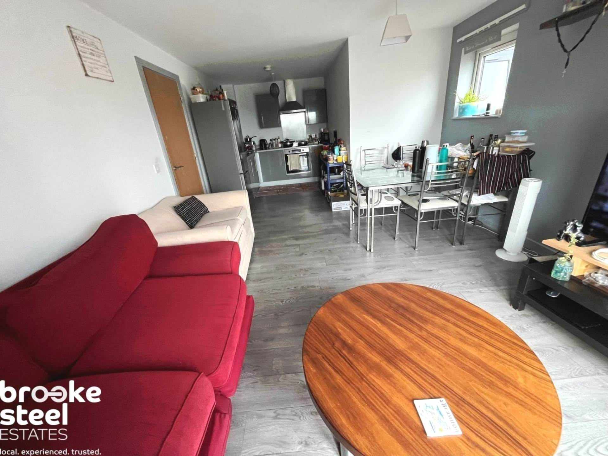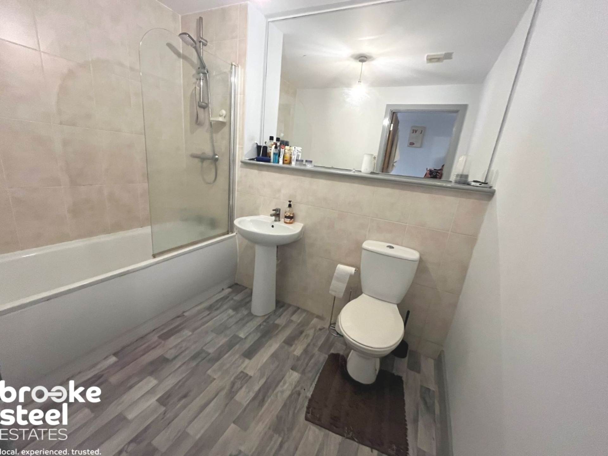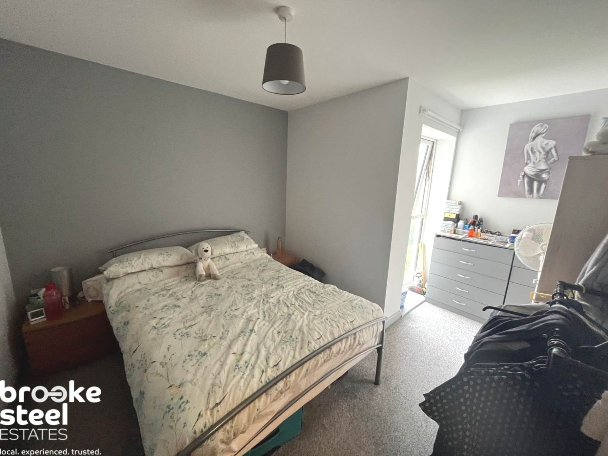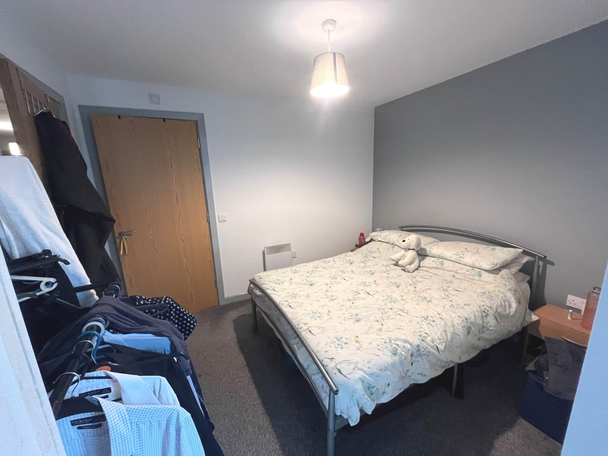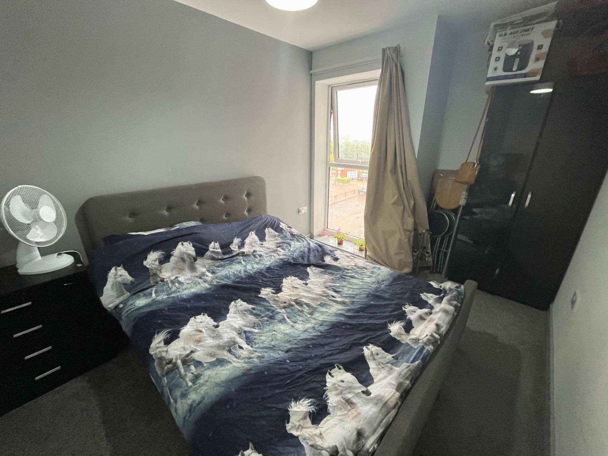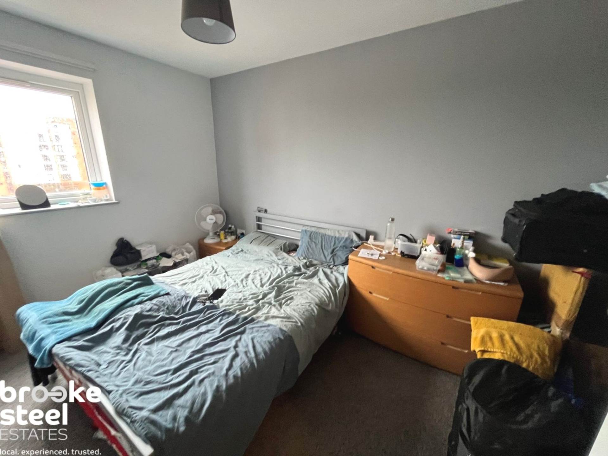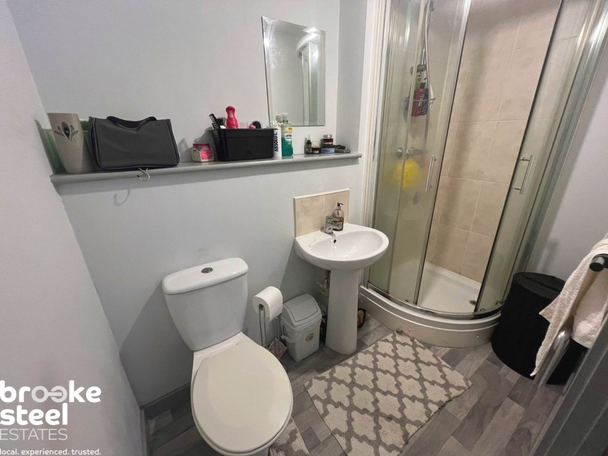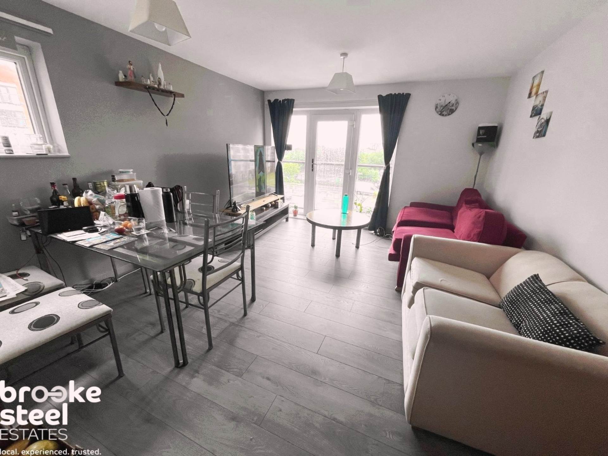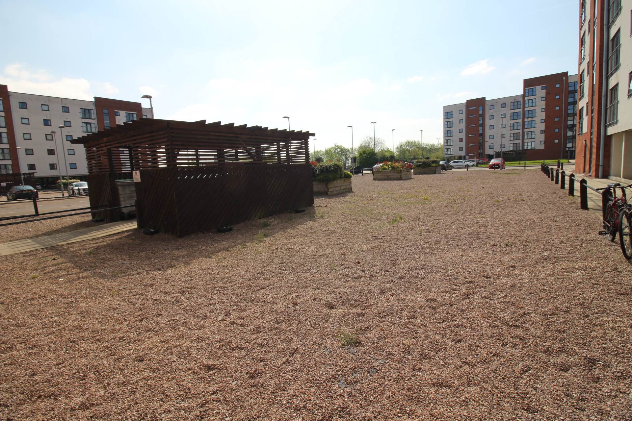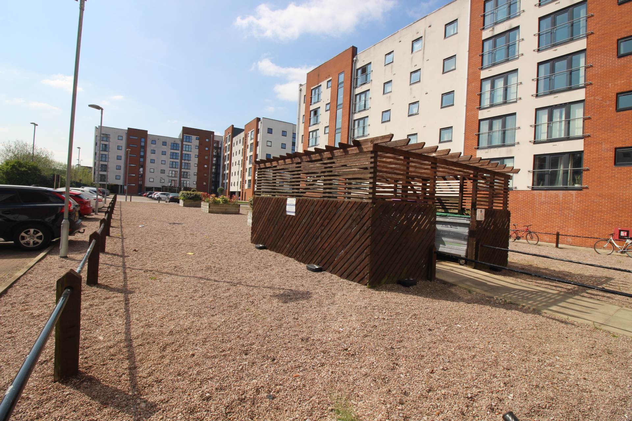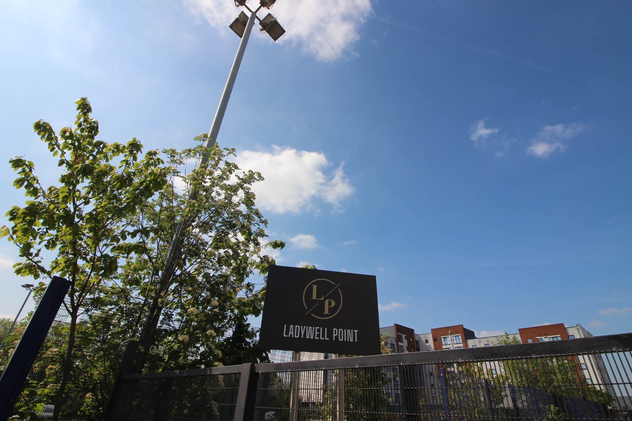Ladywell Point, Salford Quays
3 bedrooms Flat
Under Offer
Offers Over
£150,000
- Description
- Floorplans
- EPC Rating
- Additional Info
Features
Excellent investment opportunity currently rented at £1300pcm, with tenants happy to stay in place for investors.
With its own metrolink station the location of this apartment is ideal for City Centre commuters. This three bedroom, two bathroom apartment is also ideally located to Salford Royal Hospital. An ideal purchase for professionals, first time buyers and investors. Positioned on the third floor of this gated development.
With generous sized entrance hallway,open plan living/kitchen/ dining area, three double bedrooms, an ensuite to the primary bedroom, a utility cupboard and a bathroom. Juliet balcony over internal courtyard.
Externally, the property benefits from an allocated parking space. There are also communal gardens.
Ladywell tram stop provides direct access into Salford Quays, Media City and Manchester City Centre, making this an ideal location for people who need to commute. Viewing is highly recommended, get in touch to secure your viewing today!
Service charge is £1,556.00pa
Insurance £1000pa
Ground rent £500pa
915 Years remaining on the lease
what3words /// jumpy.soap.porch
Notice
Please note we have not tested any apparatus, fixtures, fittings, or services. Interested parties must undertake their own investigation into the working order of these items. All measurements are approximate and photographs provided for guidance only.
Council Tax
Salford City Council, Band C
Lease Length
915 Years
Utilities
Electric: Mains Supply
Gas: None
Water: Mains Supply
Sewerage: Mains Supply
Broadband: Cable
Telephone: Landline
Other Items
Heating: Not Specified
Garden/Outside Space: No
Parking: Yes
Garage: No
With its own metrolink station the location of this apartment is ideal for City Centre commuters. This three bedroom, two bathroom apartment is also ideally located to Salford Royal Hospital. An ideal purchase for professionals, first time buyers and investors. Positioned on the third floor of this gated development.
With generous sized entrance hallway,open plan living/kitchen/ dining area, three double bedrooms, an ensuite to the primary bedroom, a utility cupboard and a bathroom. Juliet balcony over internal courtyard.
Externally, the property benefits from an allocated parking space. There are also communal gardens.
Ladywell tram stop provides direct access into Salford Quays, Media City and Manchester City Centre, making this an ideal location for people who need to commute. Viewing is highly recommended, get in touch to secure your viewing today!
Service charge is £1,556.00pa
Insurance £1000pa
Ground rent £500pa
915 Years remaining on the lease
what3words /// jumpy.soap.porch
Notice
Please note we have not tested any apparatus, fixtures, fittings, or services. Interested parties must undertake their own investigation into the working order of these items. All measurements are approximate and photographs provided for guidance only.
Council Tax
Salford City Council, Band C
Lease Length
915 Years
Utilities
Electric: Mains Supply
Gas: None
Water: Mains Supply
Sewerage: Mains Supply
Broadband: Cable
Telephone: Landline
Other Items
Heating: Not Specified
Garden/Outside Space: No
Parking: Yes
Garage: No
Floor Plans
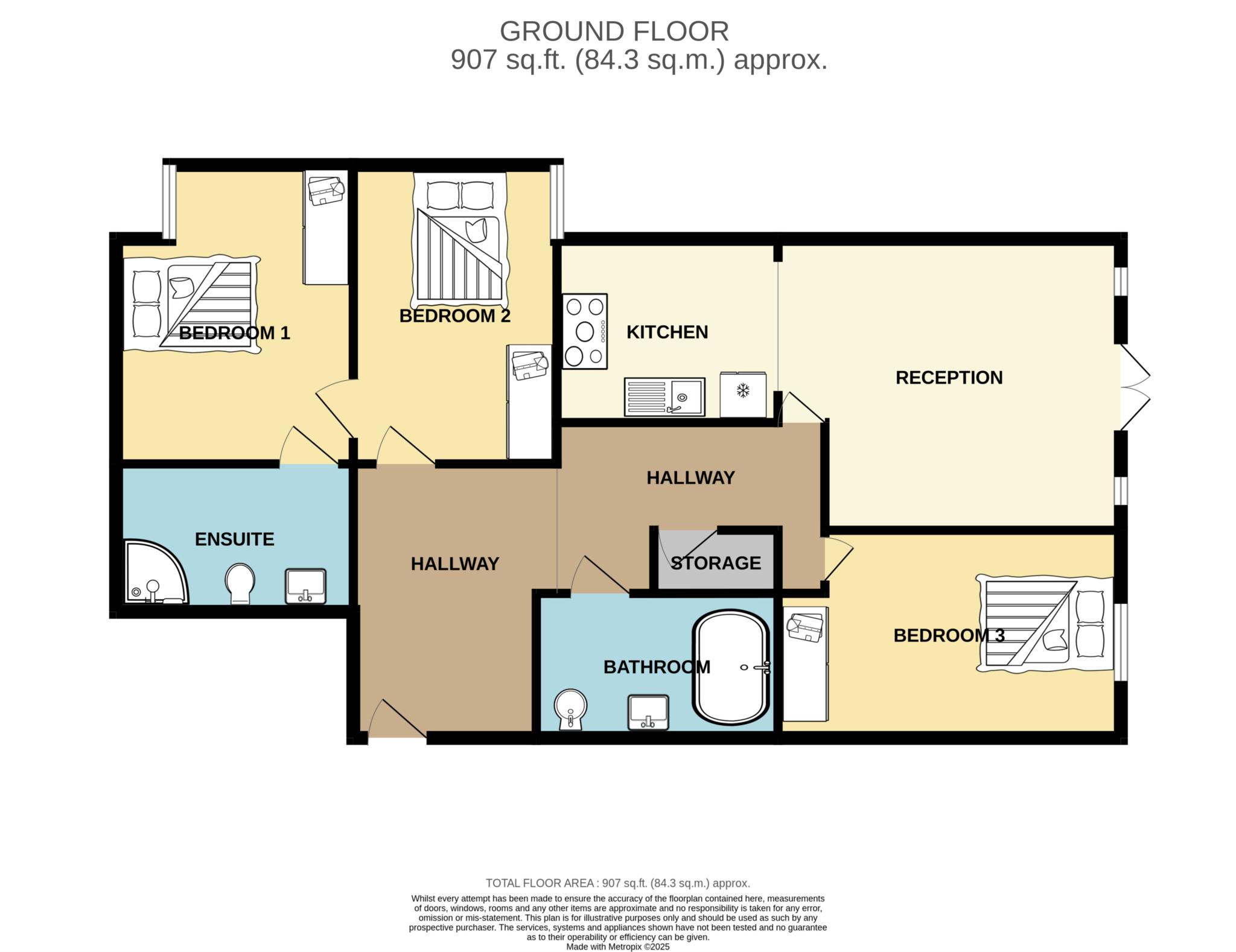
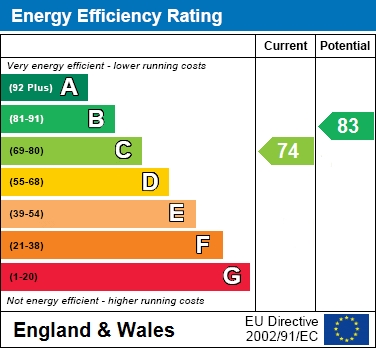
Additional Info
Communal Entrance
Lifts and stairs to all levels.
Entrance Hall - 16'8" (5.08m) x 8'5" (2.57m)
Reception Room - 12'5" (3.78m) x 14'7" (4.45m)
Kitchen - 9'5" (2.87m) x 7'10" (2.39m)
Bedroom - 13'0" (3.96m) x 10'1" (3.07m)
Ensuite Shower Room - 7'8" (2.34m) x 4'7" (1.4m)
Bedroom - 12'9" (3.89m) x 8'7" (2.62m)
Bedroom - 12'7" (3.84m) x 8'10" (2.69m)
Bathroom - 8'6" (2.59m) x 5'6" (1.68m)
Allocated Parking Space 244
Lifts and stairs to all levels.
Entrance Hall - 16'8" (5.08m) x 8'5" (2.57m)
Reception Room - 12'5" (3.78m) x 14'7" (4.45m)
Kitchen - 9'5" (2.87m) x 7'10" (2.39m)
Bedroom - 13'0" (3.96m) x 10'1" (3.07m)
Ensuite Shower Room - 7'8" (2.34m) x 4'7" (1.4m)
Bedroom - 12'9" (3.89m) x 8'7" (2.62m)
Bedroom - 12'7" (3.84m) x 8'10" (2.69m)
Bathroom - 8'6" (2.59m) x 5'6" (1.68m)
Allocated Parking Space 244
Make an enquiry
Book a viewing

