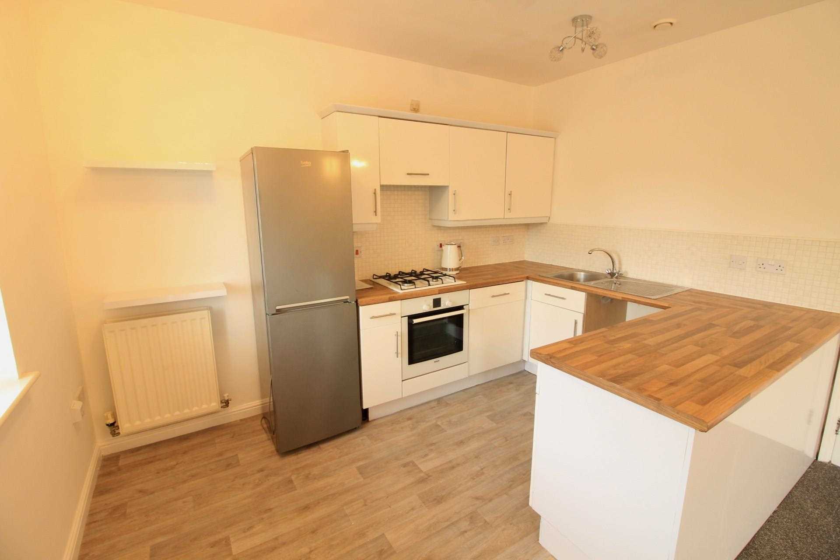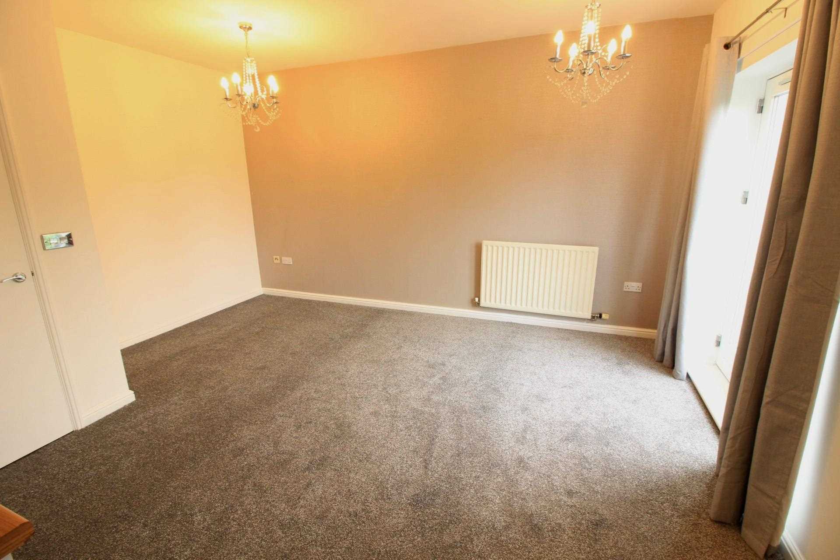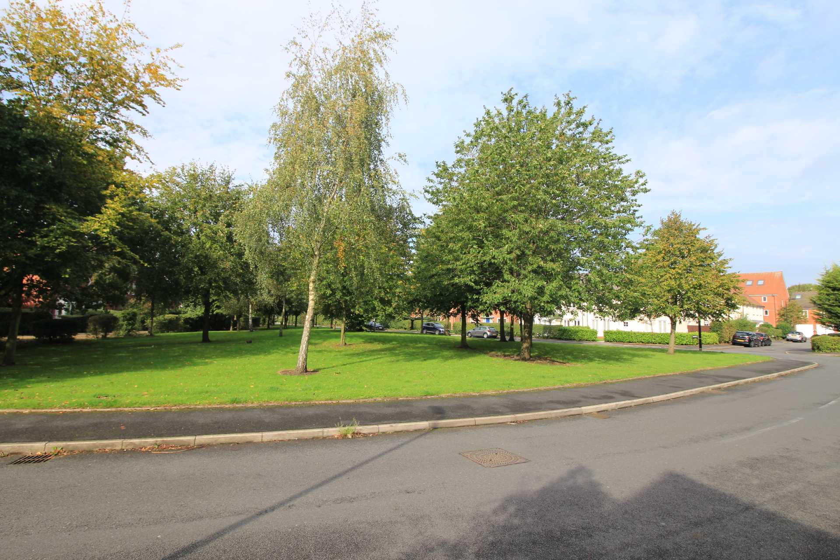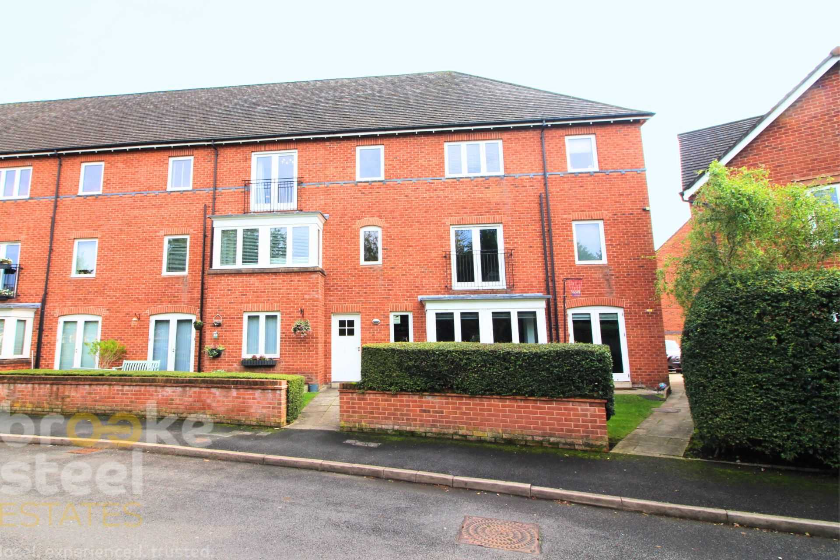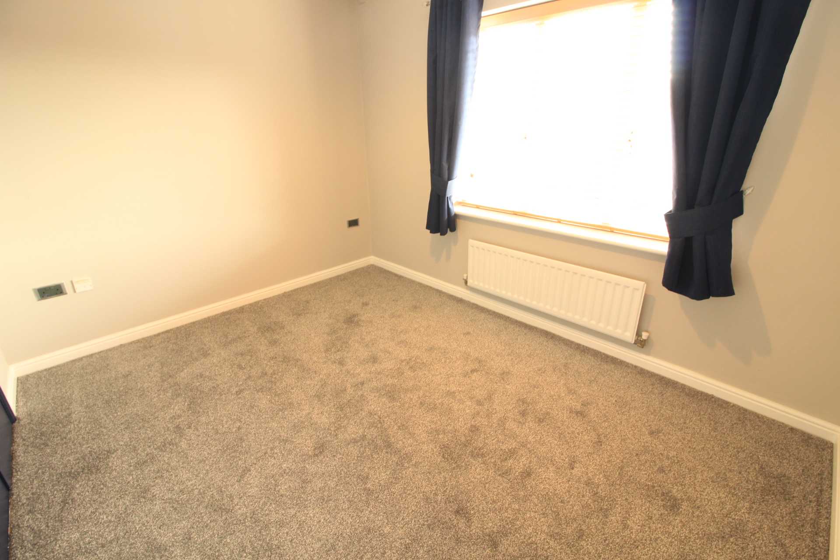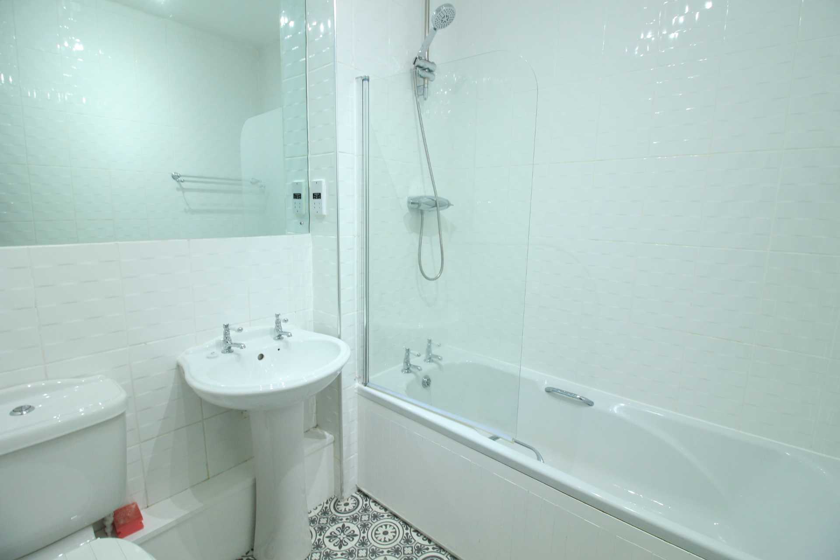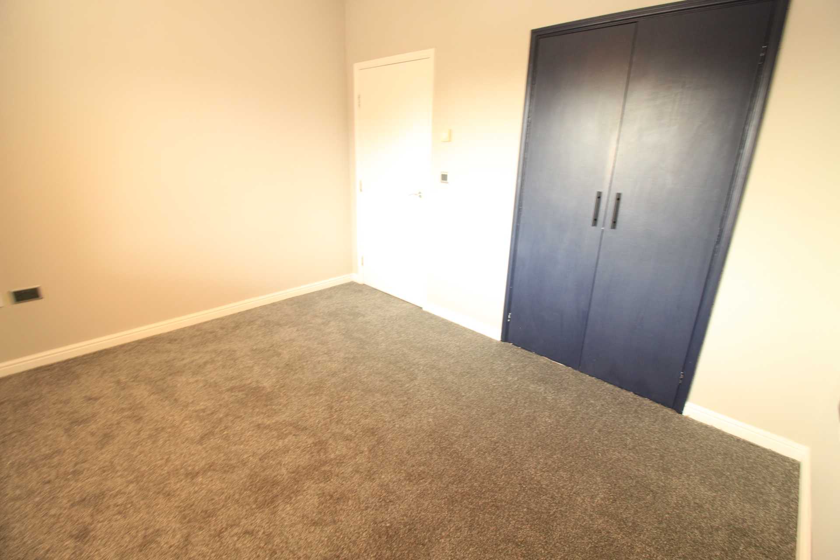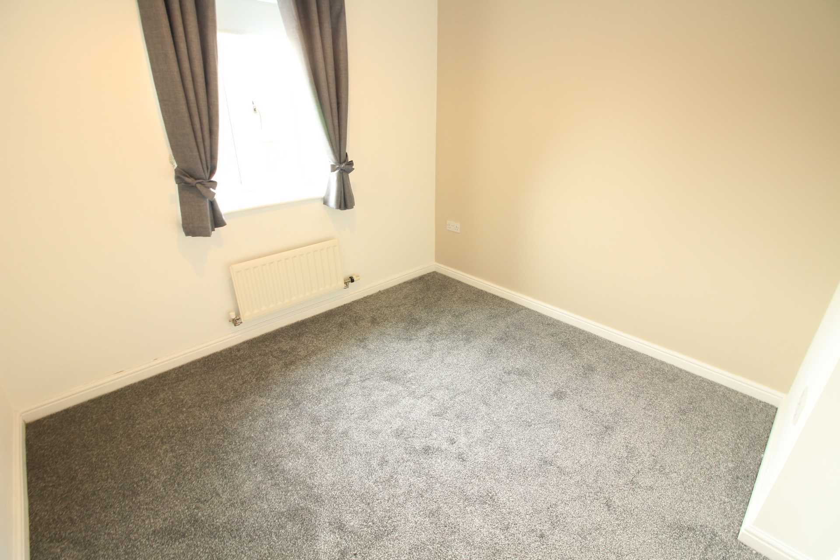Thurcaston Road, Altrincham
2 bedrooms Flat
Price
£1,200
- Description
- Floorplans
- EPC Rating
- Additional Info
Features
This luxury apartment enjoys an open aspect across a green to the front. In addition, wildlife corridors have been created, providing delightful walks towards the open countryside of Dunham.
This Development is well positioned for easy access on the A56 to Manchester City Centre, Altrincham Town Centre and is within easy reach of the Metrolink System on Park Road in Timperley.
With well proportioned rooms throughout, featuring a fabulous open plan living, dining space and kitchen, ideally suited to for couple.
Communal entrance with staircase to the second floor landing with apartment entrance. L shaped hall with large airing and storage cupboard off.
Open plan living/dining and kitchen areas, featuring French doors opening onto a Juliet Balcony overlooking the green to the front.
The kitchen area is fitted with a range of white laminate fronted units with stainless steel finish handles and built in oven, hob and extractor with further appliances such as a fridge freezer, integrated dishwasher and integrated washing machine.
There are two double bedrooms, the principal bedroom enjoying built in wardrobes.
The bedrooms are served by a bathroom fitted with a white suite with chrome fittings, thermostatic shower over the bath, white ceramic tiling to the full height of all walls and a large plate glass vanity mirror.
Externally, there are visitor and residents parking facilities to the rear of the property, with neatly tended gardens to all sides.
what3words /// drops.still.modes
Notice
All photographs are provided for guidance only.
Redress scheme provided by: The Property Ombudsman (D13446)
Client Money Protection provided by: Client Money Protect (CMP008943)
Council Tax
Trafford Council, Band B
Utilities
Electric: Mains Supply
Gas: Mains Supply
Water: Mains Supply
Sewerage: None
Broadband: None
Telephone: None
Other Items
Heating: Not Specified
Garden/Outside Space: No
Parking: No
Garage: No
This Development is well positioned for easy access on the A56 to Manchester City Centre, Altrincham Town Centre and is within easy reach of the Metrolink System on Park Road in Timperley.
With well proportioned rooms throughout, featuring a fabulous open plan living, dining space and kitchen, ideally suited to for couple.
Communal entrance with staircase to the second floor landing with apartment entrance. L shaped hall with large airing and storage cupboard off.
Open plan living/dining and kitchen areas, featuring French doors opening onto a Juliet Balcony overlooking the green to the front.
The kitchen area is fitted with a range of white laminate fronted units with stainless steel finish handles and built in oven, hob and extractor with further appliances such as a fridge freezer, integrated dishwasher and integrated washing machine.
There are two double bedrooms, the principal bedroom enjoying built in wardrobes.
The bedrooms are served by a bathroom fitted with a white suite with chrome fittings, thermostatic shower over the bath, white ceramic tiling to the full height of all walls and a large plate glass vanity mirror.
Externally, there are visitor and residents parking facilities to the rear of the property, with neatly tended gardens to all sides.
what3words /// drops.still.modes
Notice
All photographs are provided for guidance only.
Redress scheme provided by: The Property Ombudsman (D13446)
Client Money Protection provided by: Client Money Protect (CMP008943)
Council Tax
Trafford Council, Band B
Utilities
Electric: Mains Supply
Gas: Mains Supply
Water: Mains Supply
Sewerage: None
Broadband: None
Telephone: None
Other Items
Heating: Not Specified
Garden/Outside Space: No
Parking: No
Garage: No
Floor Plans
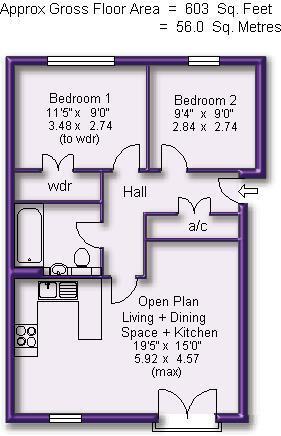
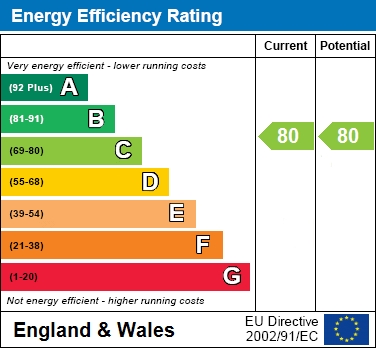
Additional Info
Entrance Hall
With storage cupboard.
Living/Dining/Kitchen Area - 19'0" (5.79m) x 15'0" (4.57m)
Bathroom
Bedroom One - 11'5" (3.48m) x 9'0" (2.74m)
Bedroom Two - 9'4" (2.84m) x 9'0" (2.74m)
Allocated Parking
Communal Gardens
With storage cupboard.
Living/Dining/Kitchen Area - 19'0" (5.79m) x 15'0" (4.57m)
Bathroom
Bedroom One - 11'5" (3.48m) x 9'0" (2.74m)
Bedroom Two - 9'4" (2.84m) x 9'0" (2.74m)
Allocated Parking
Communal Gardens
Make an enquiry
Book a viewing

