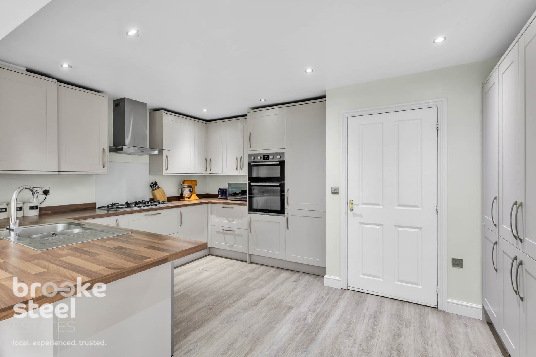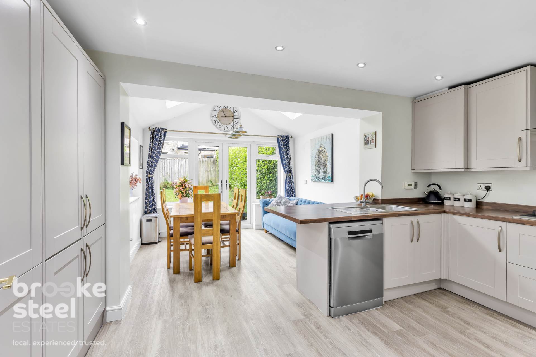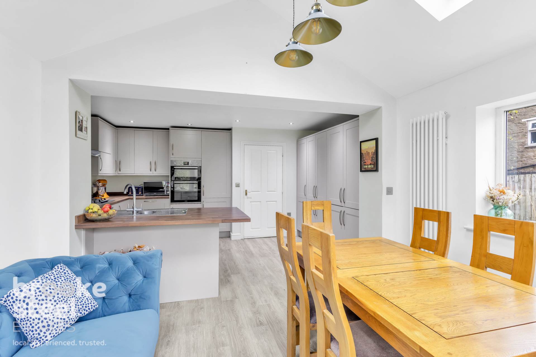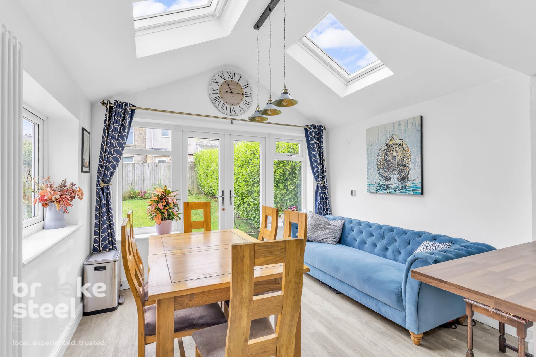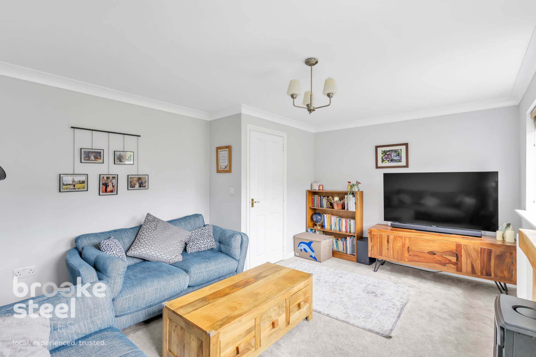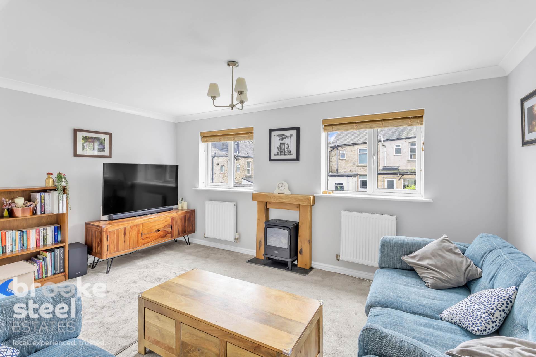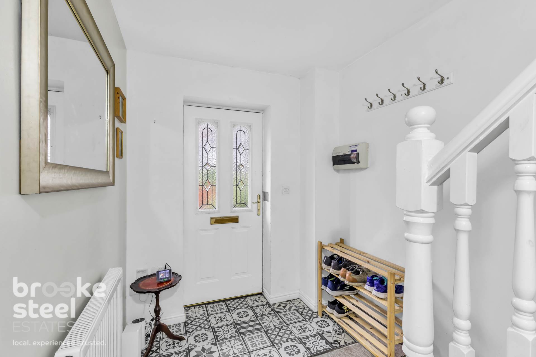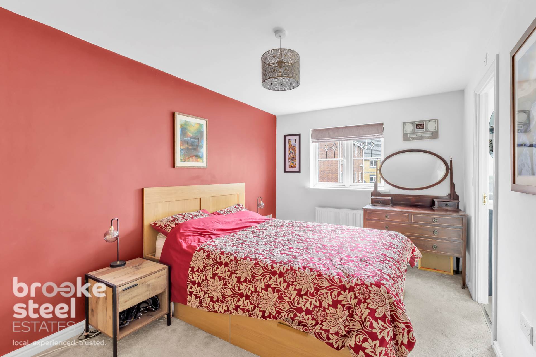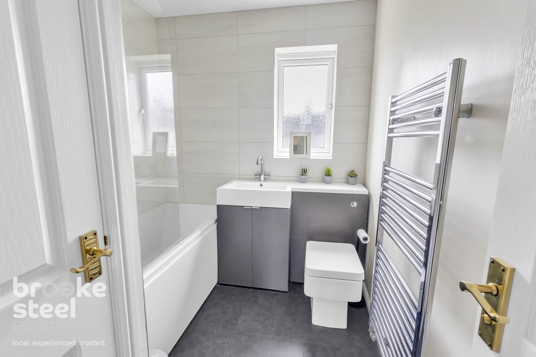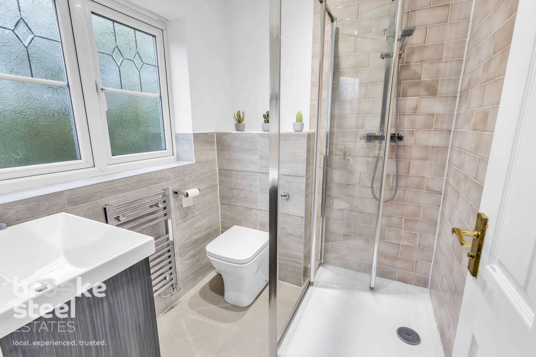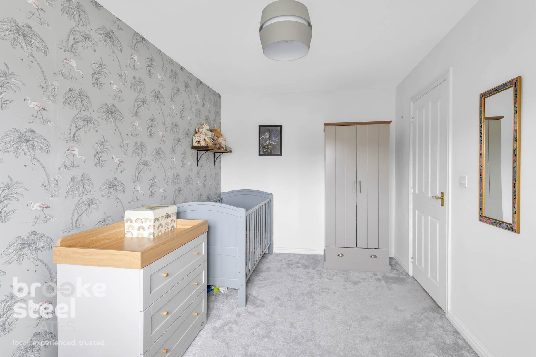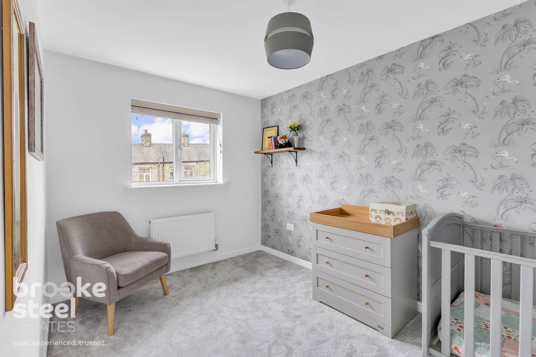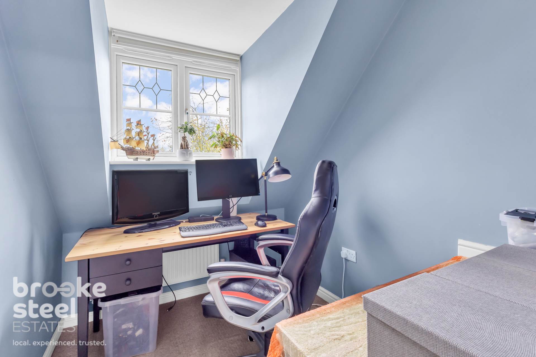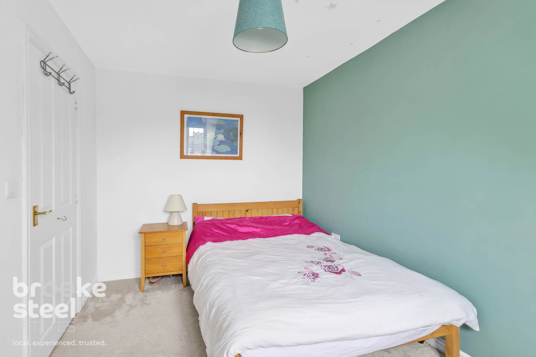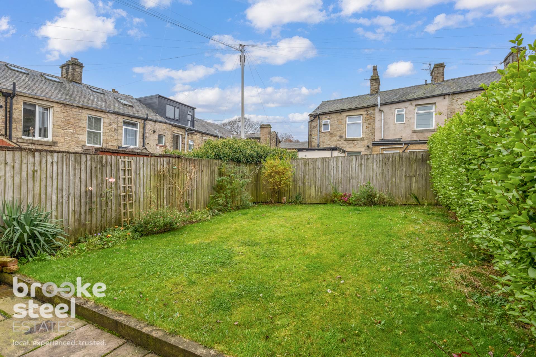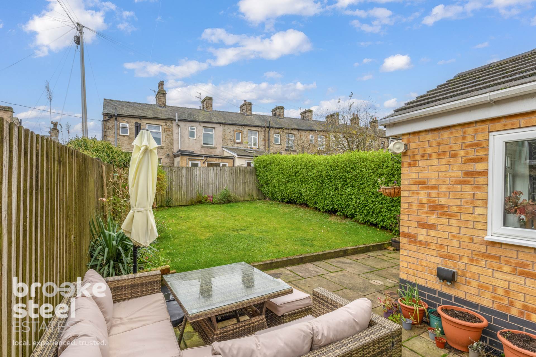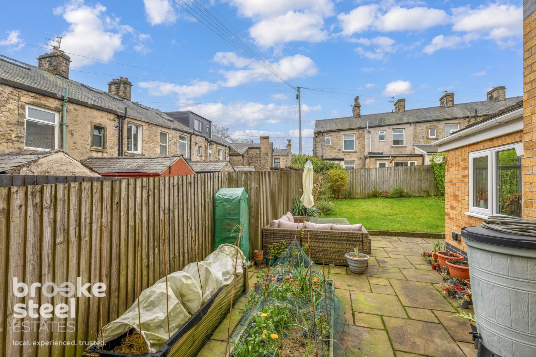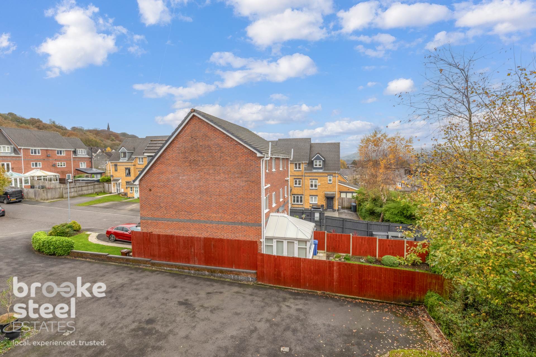Engel Close, Ramsbottom
4 bedrooms Town House
Under Offer
Price
£350,000
- Description
- Floorplans
- EPC Rating
- Additional Info
Features
This welcoming four bedroom family home sits on a prime position of this Persimmon Homes estate, offering space, style and a superb location in Ramsbottom. Occupying a generous corner position, this end-house is nestled in a quiet cul-de-sac and set against the impressive backdrop of Holcombe Hill. It is extended to the ground floor providing a perfect space to dine and entertain and access to the garden. The plot is nestled in the corner so no through traffic need pass this home.
To the front of the property there is a lawned area and driveway which leads to the integral garage. On entering the property, a bright and airy hallway leads to WC to the left, door to the garage to the right and kitchen diner to the front. This luxurious kitchen diner has been carefully designed to offer modern wall and base units and space for appliances. The extended dining area provides space for seating and entertaining and is open plan, perfect for dinner parties, family gatherings and entertaining.
French doors lead to the generous south-westerly facing rear garden. This includes a lawn, established border and ample patio area, currently used by the sellers as a sunny seating area and for growing organic produce.
The lounge on the first floor is bright and airy with lovely views over the garden area. Also on the first floor is the master bedroom with ensuite bathroom which was recently remodelled by the current sellers. The second floor offers two additional double bedrooms, a family bathroom and single bedroom currently used as an office space.
This is a brilliant family home with Ramsbottom only a short walk away, local schools quickly accessible and stunning local countryside walks.
Directions
From our office at market Street take Whalley Rd/A56 to Peel Brow in Ramsbottom. Turn right onto Peel Brow. Peel Brow turns slightly right and becomes Bridge St.Continue on Railway St to Bolton St/A676
Turn left onto Bolton St/A676. Continue on Regent St. Drive to Engel Close. This property is nestled in the top right hand corner with no through traffic.
what3words /// null
Notice
Please note we have not tested any apparatus, fixtures, fittings, or services. Interested parties must undertake their own investigation into the working order of these items. All measurements are approximate and photographs provided for guidance only.
Council Tax
Bury Council, Band C
Utilities
Electric: Mains Supply
Gas: Mains Supply
Water: Mains Supply
Sewerage: Mains Supply
Broadband: Cable
Telephone: Landline
Other Items
Heating: Gas Central Heating
Garden/Outside Space: Yes
Parking: Yes
Garage: Yes
To the front of the property there is a lawned area and driveway which leads to the integral garage. On entering the property, a bright and airy hallway leads to WC to the left, door to the garage to the right and kitchen diner to the front. This luxurious kitchen diner has been carefully designed to offer modern wall and base units and space for appliances. The extended dining area provides space for seating and entertaining and is open plan, perfect for dinner parties, family gatherings and entertaining.
French doors lead to the generous south-westerly facing rear garden. This includes a lawn, established border and ample patio area, currently used by the sellers as a sunny seating area and for growing organic produce.
The lounge on the first floor is bright and airy with lovely views over the garden area. Also on the first floor is the master bedroom with ensuite bathroom which was recently remodelled by the current sellers. The second floor offers two additional double bedrooms, a family bathroom and single bedroom currently used as an office space.
This is a brilliant family home with Ramsbottom only a short walk away, local schools quickly accessible and stunning local countryside walks.
Directions
From our office at market Street take Whalley Rd/A56 to Peel Brow in Ramsbottom. Turn right onto Peel Brow. Peel Brow turns slightly right and becomes Bridge St.Continue on Railway St to Bolton St/A676
Turn left onto Bolton St/A676. Continue on Regent St. Drive to Engel Close. This property is nestled in the top right hand corner with no through traffic.
what3words /// null
Notice
Please note we have not tested any apparatus, fixtures, fittings, or services. Interested parties must undertake their own investigation into the working order of these items. All measurements are approximate and photographs provided for guidance only.
Council Tax
Bury Council, Band C
Utilities
Electric: Mains Supply
Gas: Mains Supply
Water: Mains Supply
Sewerage: Mains Supply
Broadband: Cable
Telephone: Landline
Other Items
Heating: Gas Central Heating
Garden/Outside Space: Yes
Parking: Yes
Garage: Yes
Floor Plans
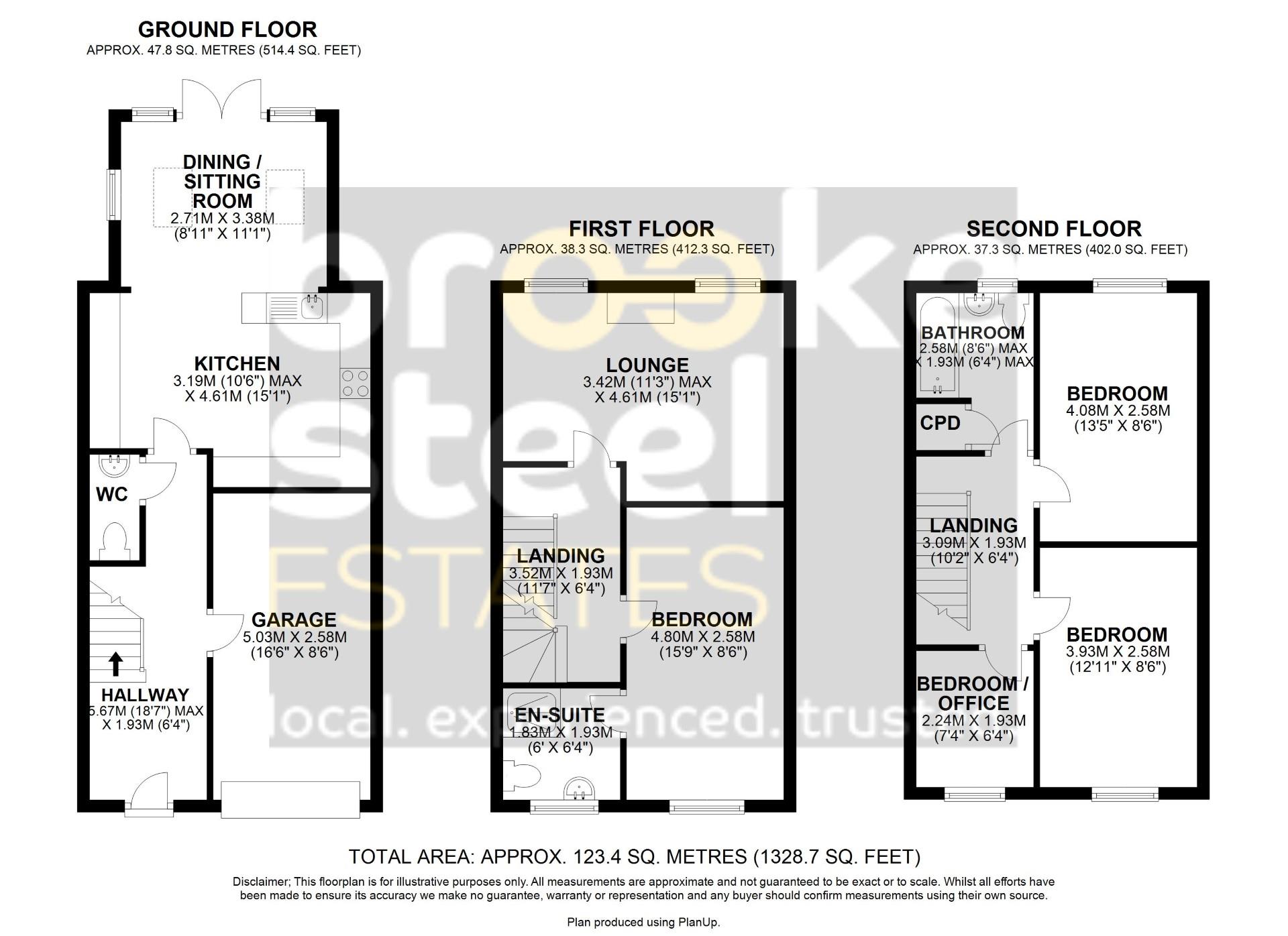
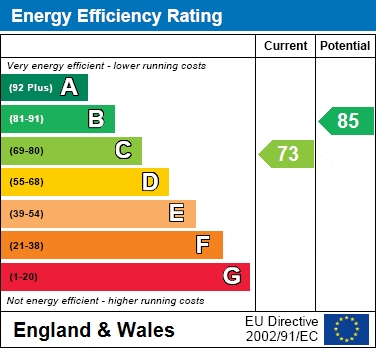
Additional Info
Entrance Hall - 18'7" (5.66m) x 6'4" (1.93m)
Downstairs Cloakroom - 2'8" (0.81m) x 5'4" (1.63m)
Integral Garage - 19'6" (5.94m) x 8'6" (2.59m)
Kitchen - 15'1" (4.6m) x 10'6" (3.2m)
Dining Room - 11'1" (3.38m) x 8'11" (2.72m)
Landing First Floor - 11'7" (3.53m) x 6'4" (1.93m)
Bedroom One - 15'9" (4.8m) x 8'6" (2.59m)
Ensuite Shower Room - 6'4" (1.93m) x 6'0" (1.83m)
Living Area - 15'1" (4.6m) x 11'3" (3.43m)
Second Floor Landing - 10'2" (3.1m) x 6'4" (1.93m)
Bathroom - 8'6" (2.59m) x 6'4" (1.93m)
Bedroom Two - 13'5" (4.09m) x 8'6" (2.59m)
Bedroom Three - 12'11" (3.94m) x 8'6" (2.59m)
Bedroom Four - 7'4" (2.24m) x 6'4" (1.93m)
Externally
Front Elevation
Driveway. Small lawned area. Access to garage area.
Rear Elevation
Lawned area. Paved patio area.
Sellers Comments
What we love about living here - lovely neighbours and very family friendly cul-de-sac, sunny patio area late into the evening, bright kitchen diner, large bedrooms, and easy access to Ramsbottom, Holcombe precinct and Holcombe hill. All children play out in street in summer.
Downstairs Cloakroom - 2'8" (0.81m) x 5'4" (1.63m)
Integral Garage - 19'6" (5.94m) x 8'6" (2.59m)
Kitchen - 15'1" (4.6m) x 10'6" (3.2m)
Dining Room - 11'1" (3.38m) x 8'11" (2.72m)
Landing First Floor - 11'7" (3.53m) x 6'4" (1.93m)
Bedroom One - 15'9" (4.8m) x 8'6" (2.59m)
Ensuite Shower Room - 6'4" (1.93m) x 6'0" (1.83m)
Living Area - 15'1" (4.6m) x 11'3" (3.43m)
Second Floor Landing - 10'2" (3.1m) x 6'4" (1.93m)
Bathroom - 8'6" (2.59m) x 6'4" (1.93m)
Bedroom Two - 13'5" (4.09m) x 8'6" (2.59m)
Bedroom Three - 12'11" (3.94m) x 8'6" (2.59m)
Bedroom Four - 7'4" (2.24m) x 6'4" (1.93m)
Externally
Front Elevation
Driveway. Small lawned area. Access to garage area.
Rear Elevation
Lawned area. Paved patio area.
Sellers Comments
What we love about living here - lovely neighbours and very family friendly cul-de-sac, sunny patio area late into the evening, bright kitchen diner, large bedrooms, and easy access to Ramsbottom, Holcombe precinct and Holcombe hill. All children play out in street in summer.
Make an enquiry
Book a viewing


