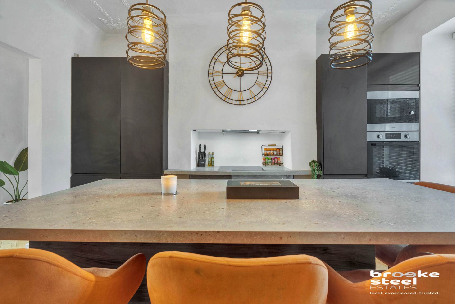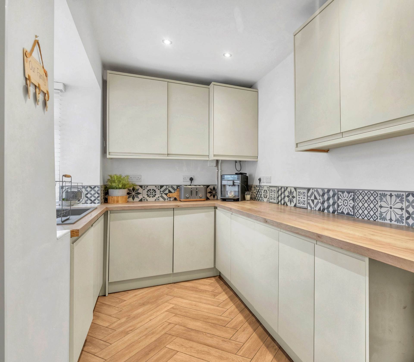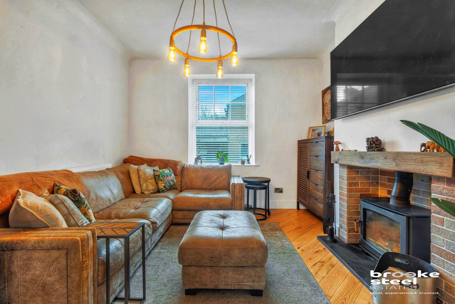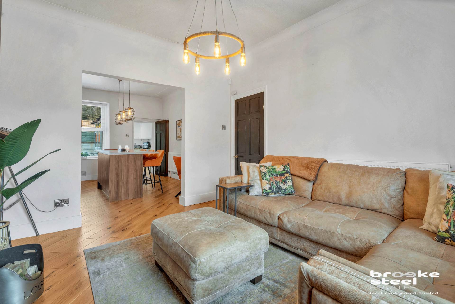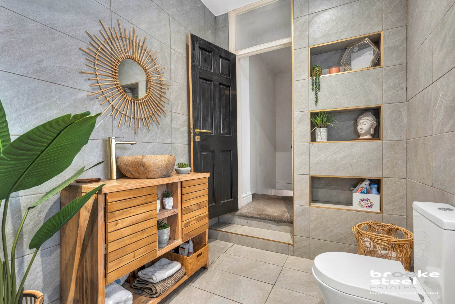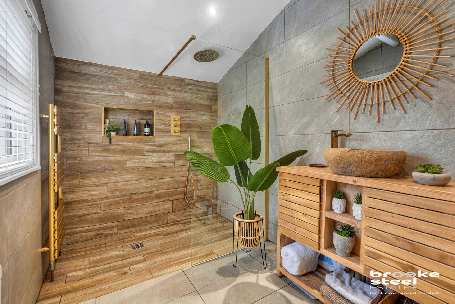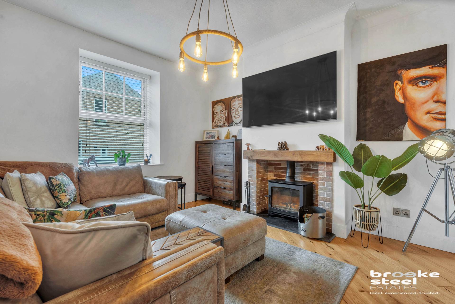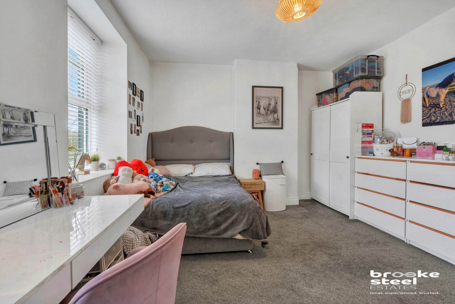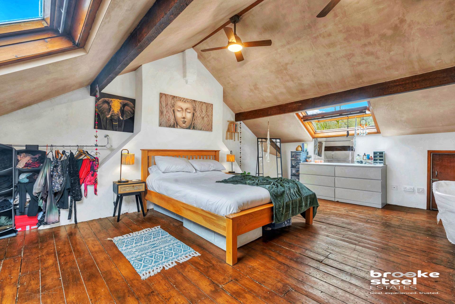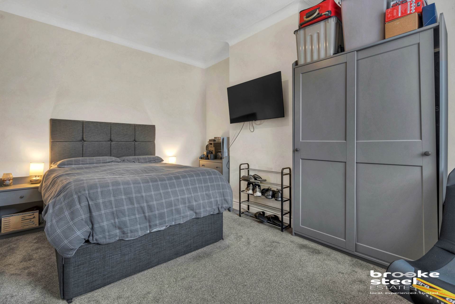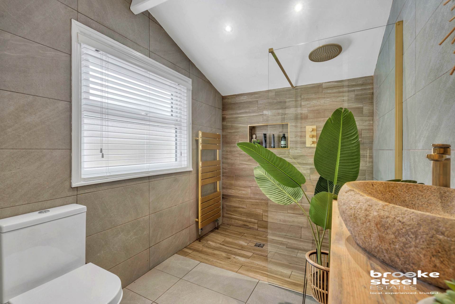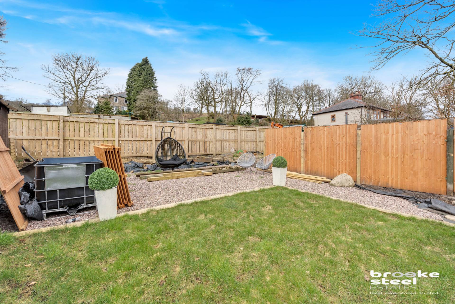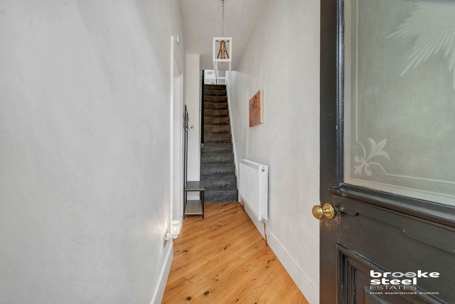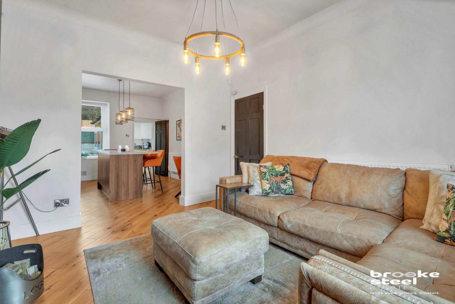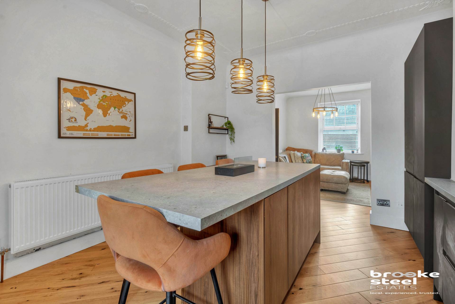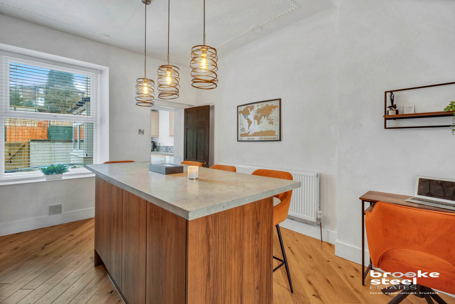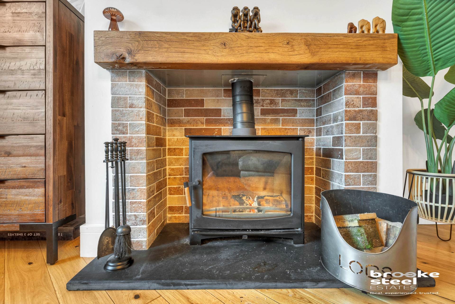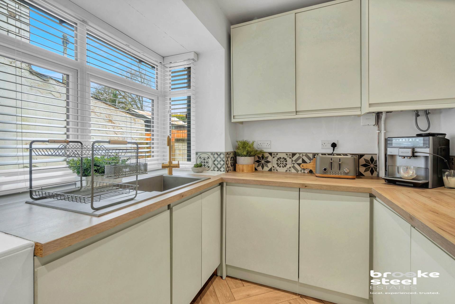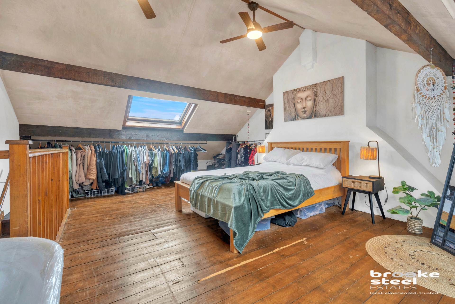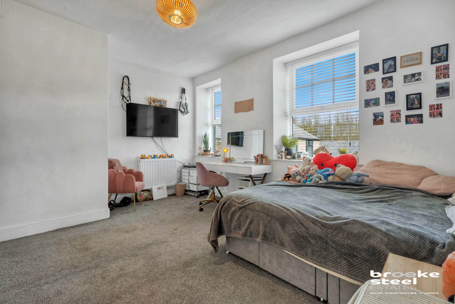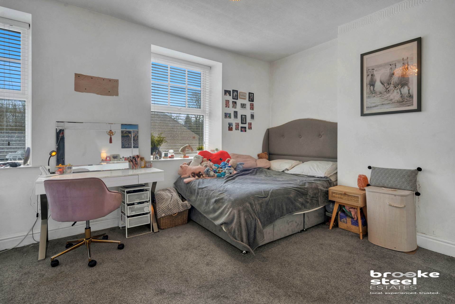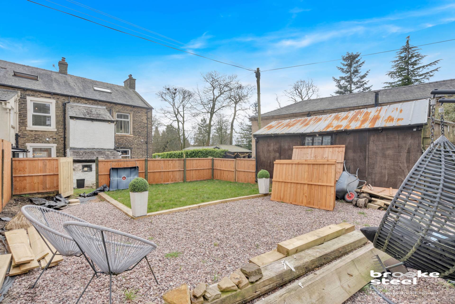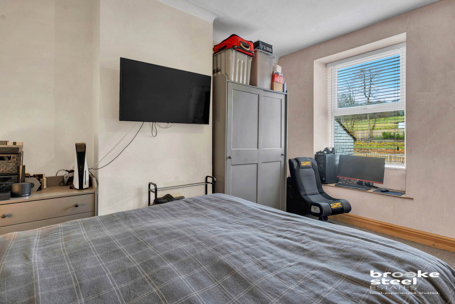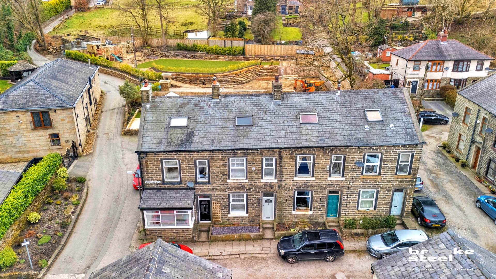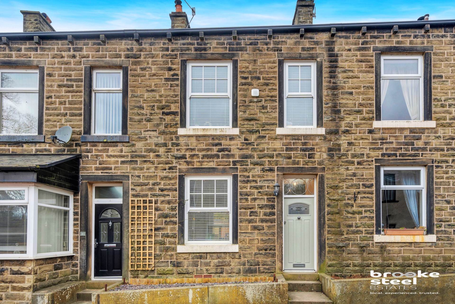Woodlands View, Weir
2 bedrooms Cottage
Offers Over
£210,000
- Description
- Floorplans
- Virtual Tour
- EPC Rating
- Additional Info
Features
Step into this breathtaking open plan kitchen with stunning island, that effortlessly combines style and functionality. The space is bathed in natural light thanks to the expansive windows that over views to the rear. Sleek modern cabinetry in blue complements the warm wooden tones of the flooring, creating an inviting atmosphere.
Completely remodelled by current seller this home is unrecognisable inside and out. What a vision to create the style, layout and finishes home we now present.
Boasting integrated appliances, including oven, induction hob, microwave oven and refrigerator. The ceiling has been transformed so it is in keeping with a property of its age. The separate utility room is a superb space and was previously the kitchen. The utility is fitted stylish wall and base units, inset sink with innovative kettle tap, in stylish gold. The integrated appliances in the utility room include washing machine, tumble dryer, dishwasher. The recently fitted boiler is housed concealed within the stylish wall units.
Experience style and practical comfort combined with new gas central heating system, uPVC double glazed windows and stylish composite doors to front and back.
First floor offers impressively presented family shower room with double walk in rain shower, free standing bowl and dual flush WC. Bathroom tiles are incredibly stylish, with gold brushed fittings throughout this space.
The versatile loft room is currently used as a generous size bedroom by the current owner. The views on offer via two Velux windows are enviable. The space is drenched with light via two velux windows.
The two double bedrooms on the first floor are both generous size double bedrooms.
Step outside to enjoy the enclosed rear courtyard complete with coal shed.
Additional garden space is an ideal space for entertaining and for alfresco dining alike. Lawned and stoned area with fencing to enclose the space.
what3words /// null
Notice
Please note we have not tested any apparatus, fixtures, fittings, or services. Interested parties must undertake their own investigation into the working order of these items. All measurements are approximate and photographs provided for guidance only.
Council Tax
Rossendale Borough Council, Band B
Ground Rent
£7.00 Yearly
Lease Length
874 Years
Utilities
Electric: Mains Supply
Gas: Mains Supply
Water: Mains Supply
Sewerage: Mains Supply
Broadband: Cable
Telephone: Landline
Other Items
Heating: Gas Central Heating
Garden/Outside Space: Yes
Parking: No
Garage: No
Completely remodelled by current seller this home is unrecognisable inside and out. What a vision to create the style, layout and finishes home we now present.
Boasting integrated appliances, including oven, induction hob, microwave oven and refrigerator. The ceiling has been transformed so it is in keeping with a property of its age. The separate utility room is a superb space and was previously the kitchen. The utility is fitted stylish wall and base units, inset sink with innovative kettle tap, in stylish gold. The integrated appliances in the utility room include washing machine, tumble dryer, dishwasher. The recently fitted boiler is housed concealed within the stylish wall units.
Experience style and practical comfort combined with new gas central heating system, uPVC double glazed windows and stylish composite doors to front and back.
First floor offers impressively presented family shower room with double walk in rain shower, free standing bowl and dual flush WC. Bathroom tiles are incredibly stylish, with gold brushed fittings throughout this space.
The versatile loft room is currently used as a generous size bedroom by the current owner. The views on offer via two Velux windows are enviable. The space is drenched with light via two velux windows.
The two double bedrooms on the first floor are both generous size double bedrooms.
Step outside to enjoy the enclosed rear courtyard complete with coal shed.
Additional garden space is an ideal space for entertaining and for alfresco dining alike. Lawned and stoned area with fencing to enclose the space.
what3words /// null
Notice
Please note we have not tested any apparatus, fixtures, fittings, or services. Interested parties must undertake their own investigation into the working order of these items. All measurements are approximate and photographs provided for guidance only.
Council Tax
Rossendale Borough Council, Band B
Ground Rent
£7.00 Yearly
Lease Length
874 Years
Utilities
Electric: Mains Supply
Gas: Mains Supply
Water: Mains Supply
Sewerage: Mains Supply
Broadband: Cable
Telephone: Landline
Other Items
Heating: Gas Central Heating
Garden/Outside Space: Yes
Parking: No
Garage: No
Floor Plans
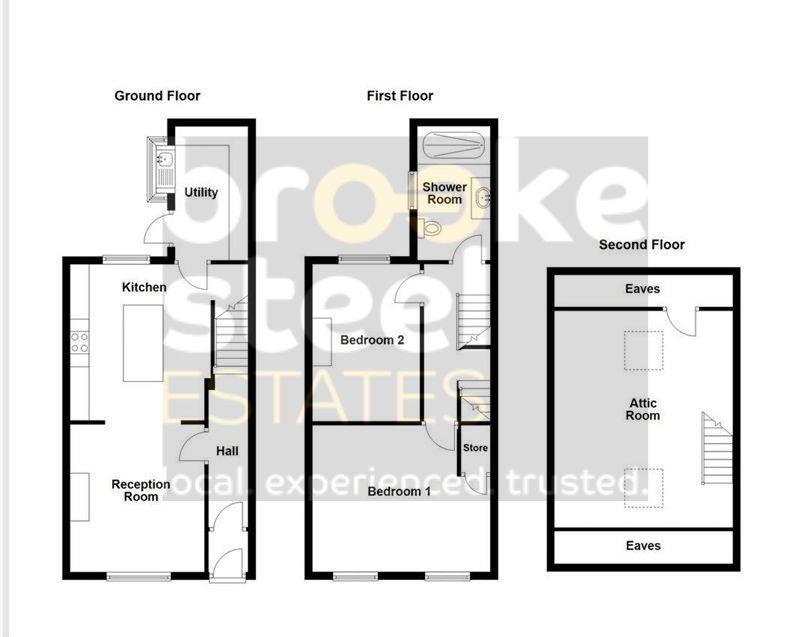
Virtual Tour
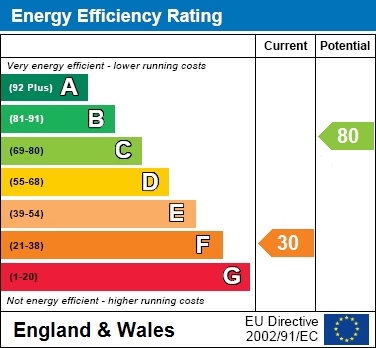
Additional Info
Ground Floor
Entrance Vestibule - 3'6" (1.07m) x 3'5" (1.04m)
Attractive composite front door with frosted glass and internal door to hall.
Entrance Hall - 3'5" (1.04m) x 13'6" (4.11m)
With attractive wood effect flooring, door to reception room
and stairs to first floor. Central heating radiator and charming ceiling light.
Reception Room - 12'9" (3.89m) x 11'7" (3.53m)
Inviting reception room with uPVC double glazed window, central heating radiator, ceiling rose, coving, log burner, wood effect flooring. Open to kitchen area.
Kitchen - 13'6" (4.11m) x 12'2" (3.71m)
Impressive kitchen area fitted with navy wall and base units with laminate work surfaces, central island with breakfast bar, integrated high rise oven, microwave oven, four ring induction hob with extractor hood. Integrated refrigerator, wood effect
flooring and door to utility. UPVC double glazed window overlooking rear courtyard. Gas central heating radiator, coving and generous understairs storage cupboard.
Utility Room - 11'9" (3.58m) x 5'9" (1.75m)
With range of wall and base units with roll top work surface over, composite sink and drainer with innovative integrated kettle tap. Integrated dishwasher, washing machine and tumble dryer. The recently fitted Vaillant boiler is enclosed inside wall unit to be concealed. Spotlights, wood effect flooring and composite door to rear courtyard. UPVC double glazed window overlooking the rear courtyard.
First Floor Landing - 13'9" (4.19m) x 5'0" (1.52m)
Doors to both bedrooms, shower room and door to stairs to second
floor attic room.
Bedroom One - 15'6" (4.72m) x 12'8" (3.86m)
Two UPVC double glazed windows overlooking front elevation and central heating radiator. Carpet fitted. Generous size storage cupboard.
Bedroom Two - 13'8" (4.17m) x 10'0" (3.05m)
UPVC double glazed window overlooking rear aspect and central heating radiator.
Carpet fitted.
Family Shower Room - 10'5" (3.18m) x 6'3" (1.91m)
UPVC double glazed frosted window, central heated towel rail. With dual
flush WC, vanity top wash basin with gold mixer tap, walk-in mains
rainfall shower with rinse head, tiled elevations, spotlights, extractor
fan and tiled flooring.
Second Floor
Attic Room - 18'8" (5.69m) x 15'5" (4.7m)
Two Velux windows, central heating radiator, two ceiling fans, solid
wood flooring and door to under eaves storage
External
Rear Courtyard
Paved yard with gate to shared access road leading to enclosed laid
to lawn garden
Additional Garden
Enclosed rear garden with lawned area and stoned area.
Entrance Vestibule - 3'6" (1.07m) x 3'5" (1.04m)
Attractive composite front door with frosted glass and internal door to hall.
Entrance Hall - 3'5" (1.04m) x 13'6" (4.11m)
With attractive wood effect flooring, door to reception room
and stairs to first floor. Central heating radiator and charming ceiling light.
Reception Room - 12'9" (3.89m) x 11'7" (3.53m)
Inviting reception room with uPVC double glazed window, central heating radiator, ceiling rose, coving, log burner, wood effect flooring. Open to kitchen area.
Kitchen - 13'6" (4.11m) x 12'2" (3.71m)
Impressive kitchen area fitted with navy wall and base units with laminate work surfaces, central island with breakfast bar, integrated high rise oven, microwave oven, four ring induction hob with extractor hood. Integrated refrigerator, wood effect
flooring and door to utility. UPVC double glazed window overlooking rear courtyard. Gas central heating radiator, coving and generous understairs storage cupboard.
Utility Room - 11'9" (3.58m) x 5'9" (1.75m)
With range of wall and base units with roll top work surface over, composite sink and drainer with innovative integrated kettle tap. Integrated dishwasher, washing machine and tumble dryer. The recently fitted Vaillant boiler is enclosed inside wall unit to be concealed. Spotlights, wood effect flooring and composite door to rear courtyard. UPVC double glazed window overlooking the rear courtyard.
First Floor Landing - 13'9" (4.19m) x 5'0" (1.52m)
Doors to both bedrooms, shower room and door to stairs to second
floor attic room.
Bedroom One - 15'6" (4.72m) x 12'8" (3.86m)
Two UPVC double glazed windows overlooking front elevation and central heating radiator. Carpet fitted. Generous size storage cupboard.
Bedroom Two - 13'8" (4.17m) x 10'0" (3.05m)
UPVC double glazed window overlooking rear aspect and central heating radiator.
Carpet fitted.
Family Shower Room - 10'5" (3.18m) x 6'3" (1.91m)
UPVC double glazed frosted window, central heated towel rail. With dual
flush WC, vanity top wash basin with gold mixer tap, walk-in mains
rainfall shower with rinse head, tiled elevations, spotlights, extractor
fan and tiled flooring.
Second Floor
Attic Room - 18'8" (5.69m) x 15'5" (4.7m)
Two Velux windows, central heating radiator, two ceiling fans, solid
wood flooring and door to under eaves storage
External
Rear Courtyard
Paved yard with gate to shared access road leading to enclosed laid
to lawn garden
Additional Garden
Enclosed rear garden with lawned area and stoned area.

