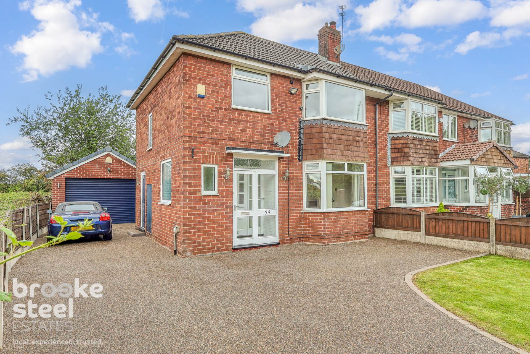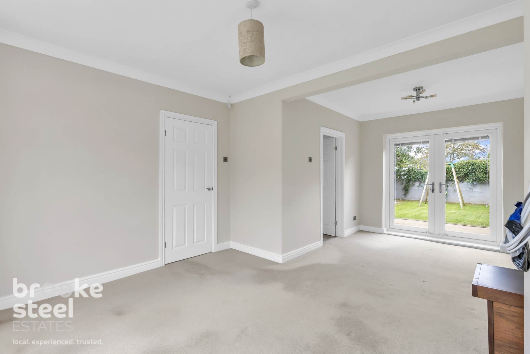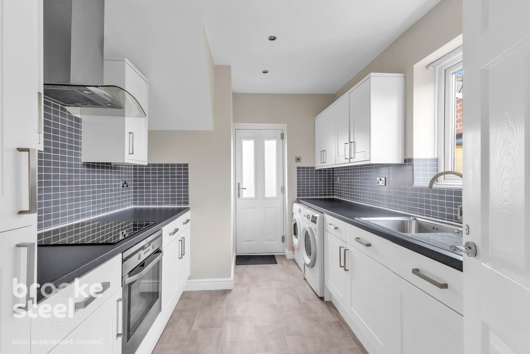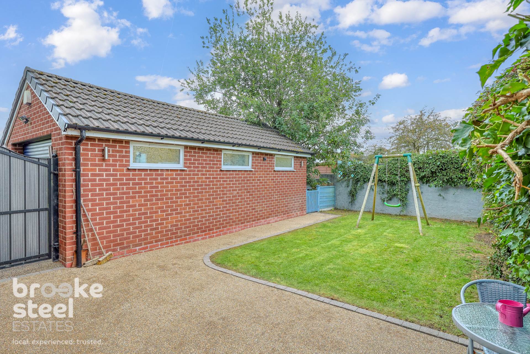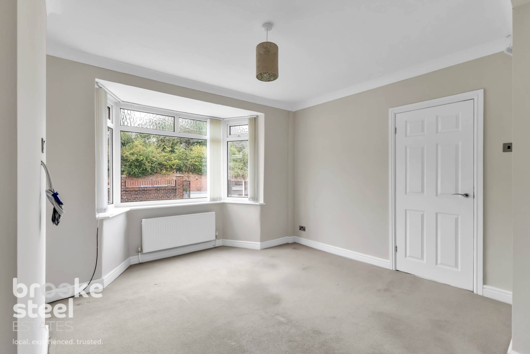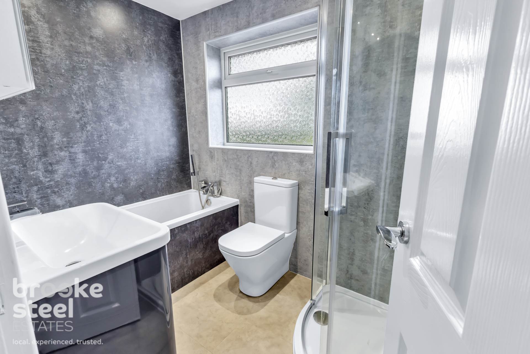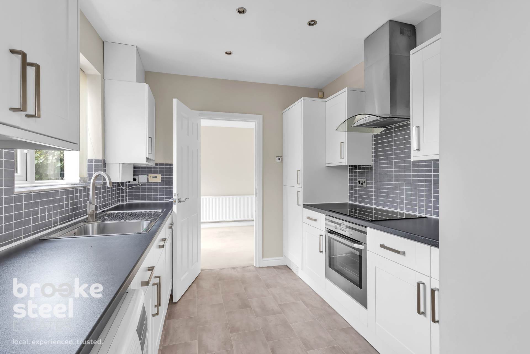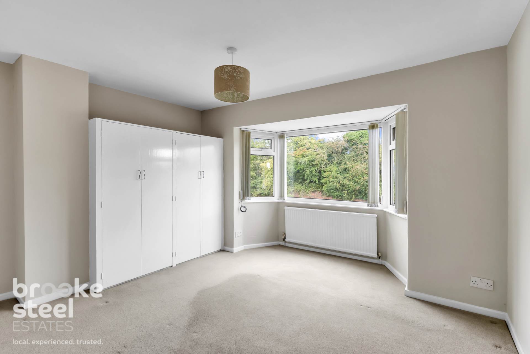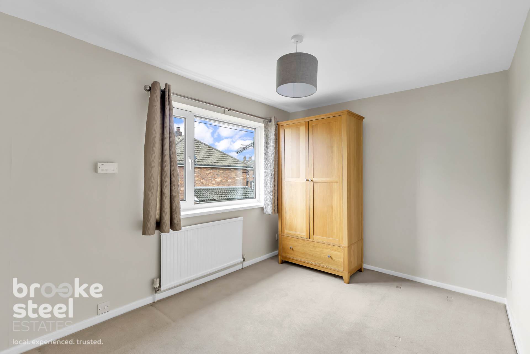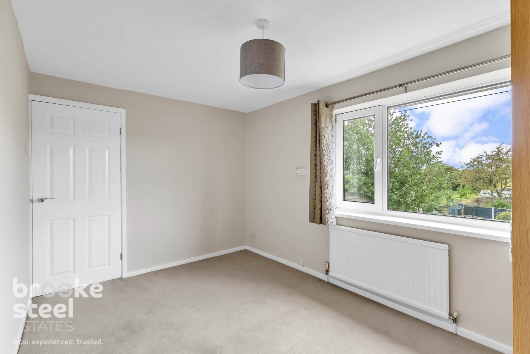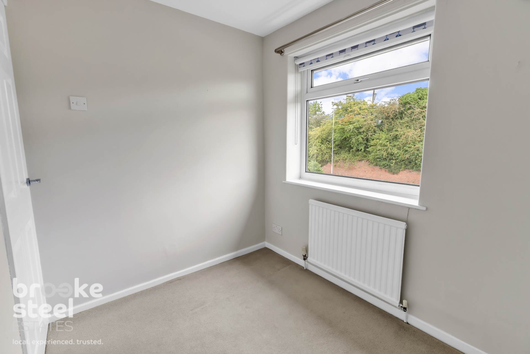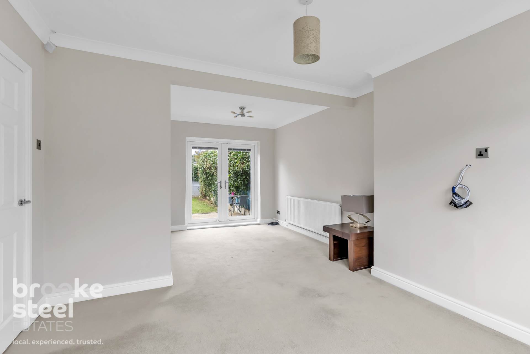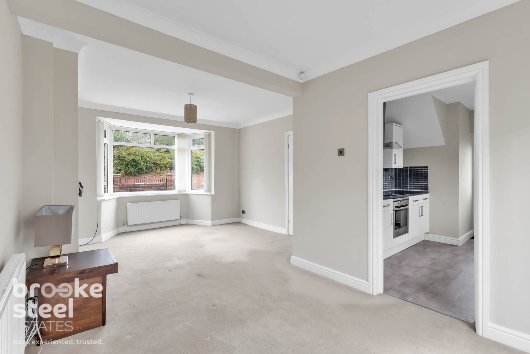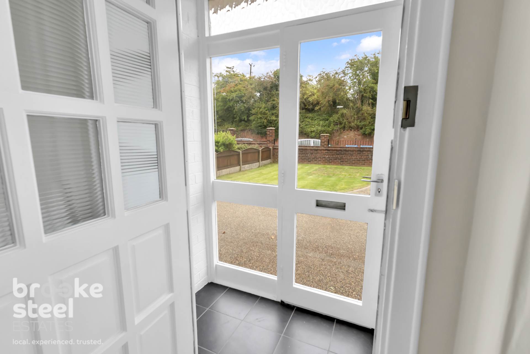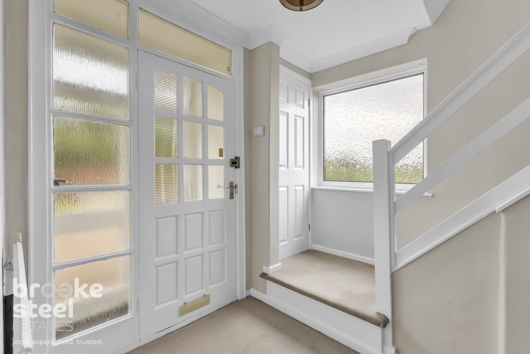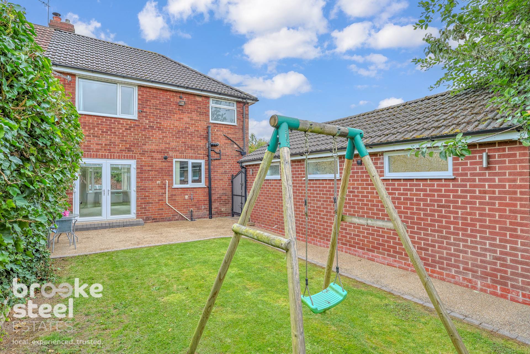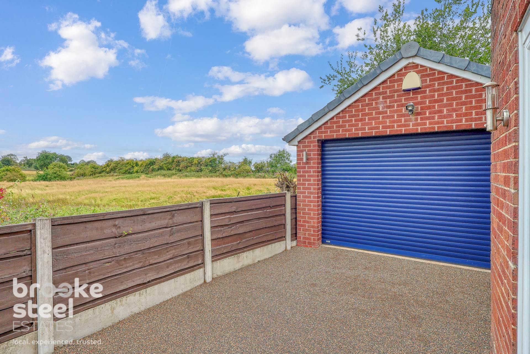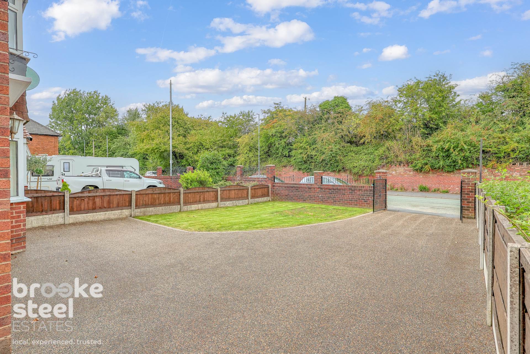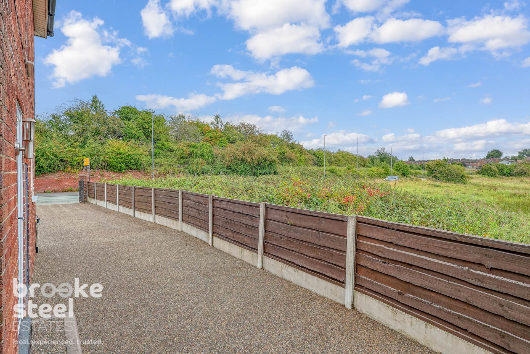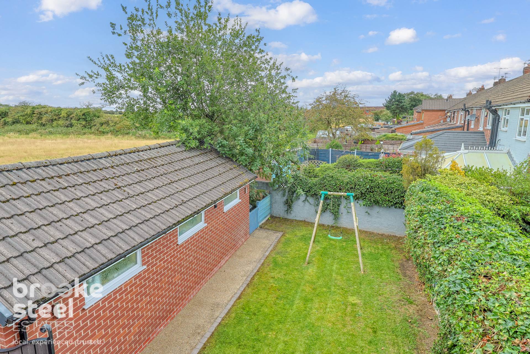Failsworth Road, Failsworth
3 bedrooms Semi-Detached
Under Offer
Offers Over
£325,000
- Description
- Floorplans
- EPC Rating
- Additional Info
Features
Situated at the end of Failsworth Road, this 3-bedroom semi-detached house offers a practical and comfortable living space, making it a suitable home for families or those seeking a quiet environment. Just a short stroll from the charming Woodhouses area, this location is popular for its community spirit, local parks, and easy access to amenities. Enter a spacious lounge perfect for cosy evenings or gatherings with friends and family. The modern kitchen includes stylish cabinetry and contemporary appliances, ideal for everyday cooking and entertaining.The primary bedroom is designed for relaxation, while the second bedroom provides ample space. The third bedroom is a single, making it suitable for a child`s room or a home office. The four piece bathroom is functional and stylish and equipped with a bathtub and a separate shower to meet your needs. - **Outdoor Space:** Step outside to a generous garden, perfect for children to play or for you to unwind. The detached garage and driveway offer convenient parking options. - **Prime Location:** Enjoy the benefits of a peaceful setting just a short stroll from the vibrant Woodhouses area, known for its friendly community, local shops, and beautiful parks. This neighbourhood is ideal for family outings or leisurely strolls, making it a desirable place to call home. This home is a blank canvas waiting for you to make it your own. Schedule your viewing today!
Notice
Please note we have not tested any apparatus, fixtures, fittings, or services. Interested parties must undertake their own investigation into the working order of these items. All measurements are approximate and photographs provided for guidance only.
Council Tax
Oldham Council, Band C
Utilities
Electric: Mains Supply
Gas: Mains Supply
Water: Mains Supply
Sewerage: Mains Supply
Broadband: Cable
Telephone: Landline
Other Items
Heating: Gas Central Heating
Garden/Outside Space: No
Parking: Yes
Garage: Yes
Notice
Please note we have not tested any apparatus, fixtures, fittings, or services. Interested parties must undertake their own investigation into the working order of these items. All measurements are approximate and photographs provided for guidance only.
Council Tax
Oldham Council, Band C
Utilities
Electric: Mains Supply
Gas: Mains Supply
Water: Mains Supply
Sewerage: Mains Supply
Broadband: Cable
Telephone: Landline
Other Items
Heating: Gas Central Heating
Garden/Outside Space: No
Parking: Yes
Garage: Yes
Floor Plans
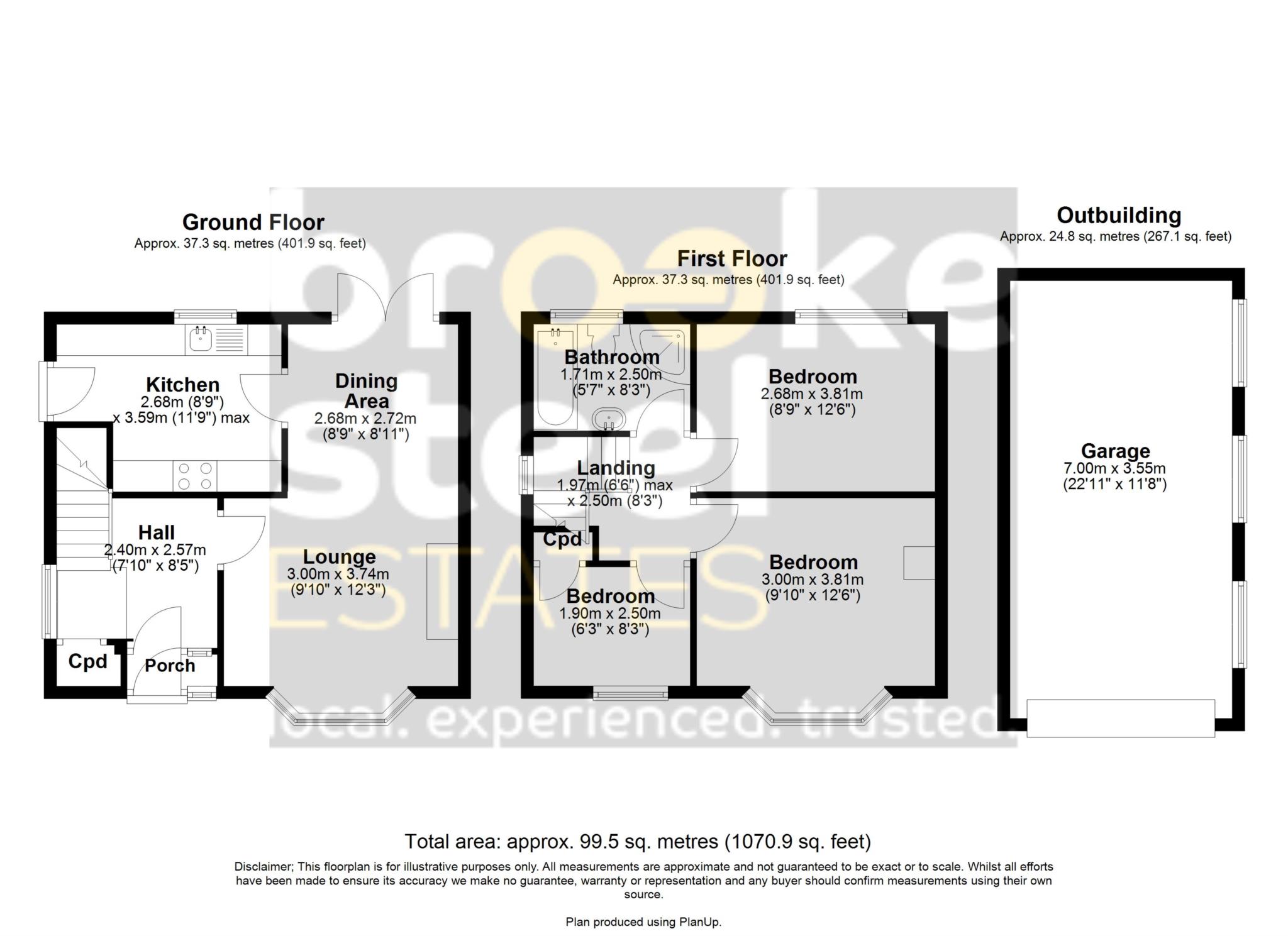
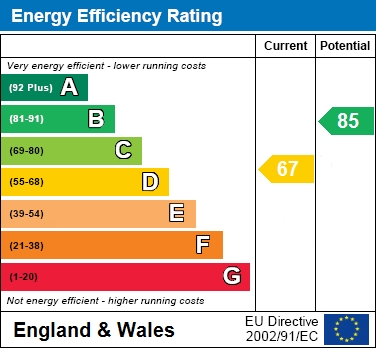
Additional Info
Ground Floor
Hall 3.5 m x 1.5 m (approx.) - 3'5" (1.04m) x 2'4" (0.71m)
Kitchen - 3'6" (1.07m) x 2'4" (0.71m)
Dining Area - 3'6" (1.07m) x 2'7" (0.79m)
Lounge - 4'2" (1.27m) x 3'5" (1.04m)
Cupboard - 1'5" (0.43m) x 1'0" (0.3m)
First Floor
Landing - 2'6" (0.76m) x 1'5" (0.43m)
Primary Bedroom - 4'0" (1.22m) x 3'4" (1.02m)
Bedroom Two - 3'6" (1.07m) x 3'2" (0.97m)
Bedroom Three - 1'9" (0.53m) x 2'5" (0.74m)
Bathroom - 2'3" (0.69m) x 1'6" (0.46m)
Cupboard - 1'2" (0.36m) x 1'0" (0.3m)
Externally
Garage - 6'5" (1.96m) x 2'7" (0.79m)
Driveway
Front Garden
Rear Garden
Seller`s Comments
Always loved the views over field, not overlooked , large 5/6 car driveway, large garage, 4 piece bathroom suite, new roof a few years ago and loft boarded out for storage.
Hall 3.5 m x 1.5 m (approx.) - 3'5" (1.04m) x 2'4" (0.71m)
Kitchen - 3'6" (1.07m) x 2'4" (0.71m)
Dining Area - 3'6" (1.07m) x 2'7" (0.79m)
Lounge - 4'2" (1.27m) x 3'5" (1.04m)
Cupboard - 1'5" (0.43m) x 1'0" (0.3m)
First Floor
Landing - 2'6" (0.76m) x 1'5" (0.43m)
Primary Bedroom - 4'0" (1.22m) x 3'4" (1.02m)
Bedroom Two - 3'6" (1.07m) x 3'2" (0.97m)
Bedroom Three - 1'9" (0.53m) x 2'5" (0.74m)
Bathroom - 2'3" (0.69m) x 1'6" (0.46m)
Cupboard - 1'2" (0.36m) x 1'0" (0.3m)
Externally
Garage - 6'5" (1.96m) x 2'7" (0.79m)
Driveway
Front Garden
Rear Garden
Seller`s Comments
Always loved the views over field, not overlooked , large 5/6 car driveway, large garage, 4 piece bathroom suite, new roof a few years ago and loft boarded out for storage.
Make an enquiry
Book a viewing

