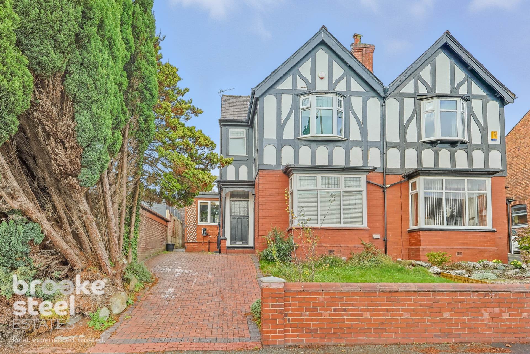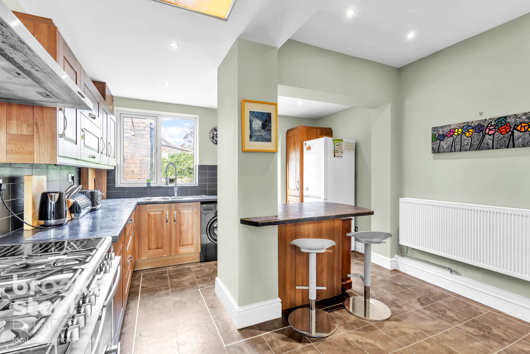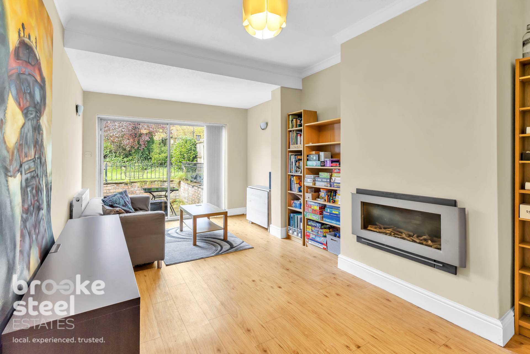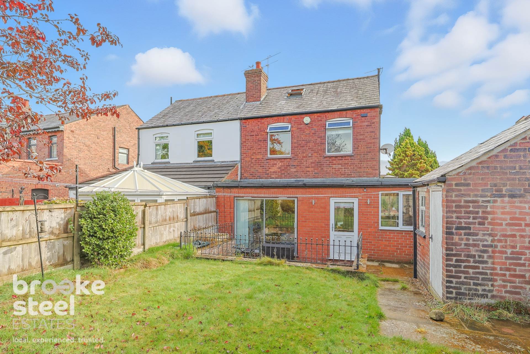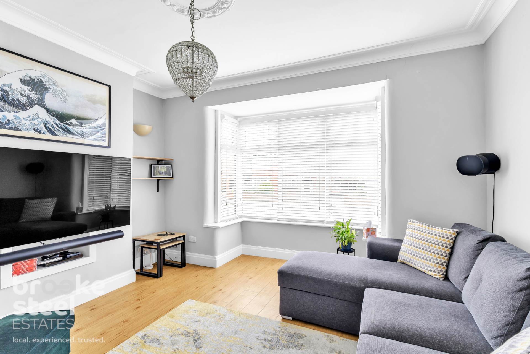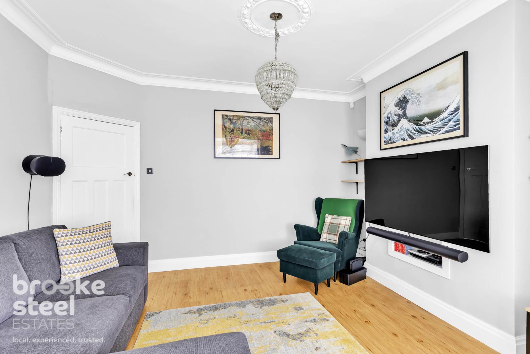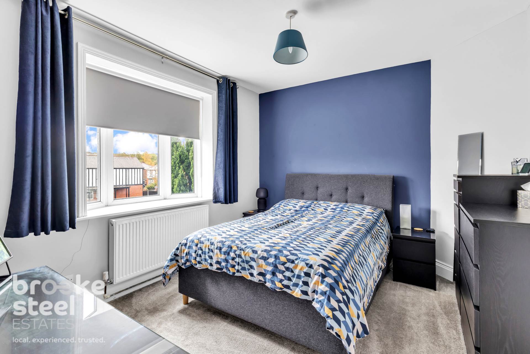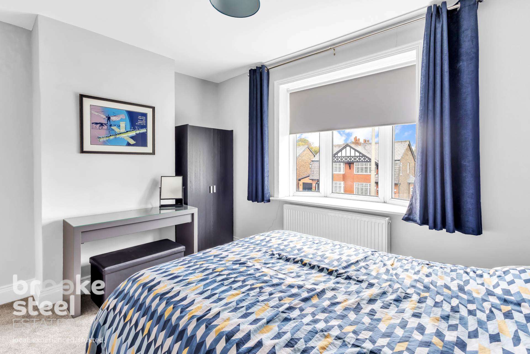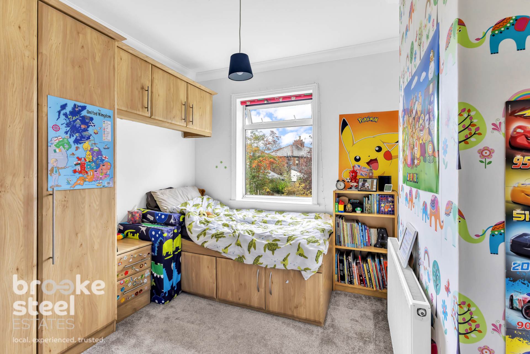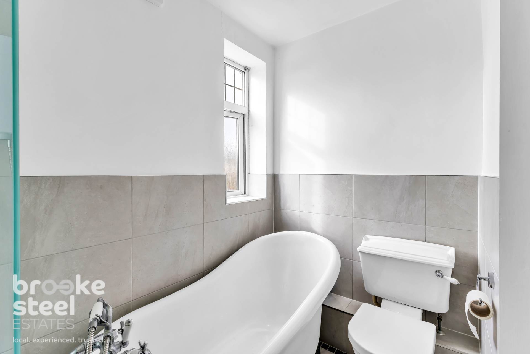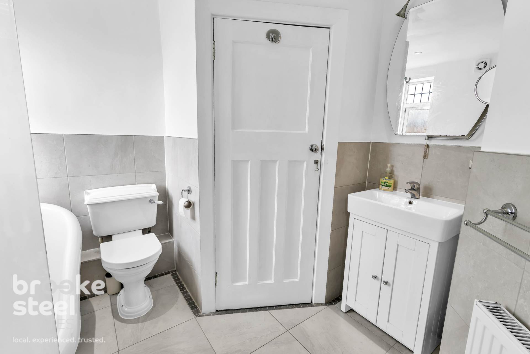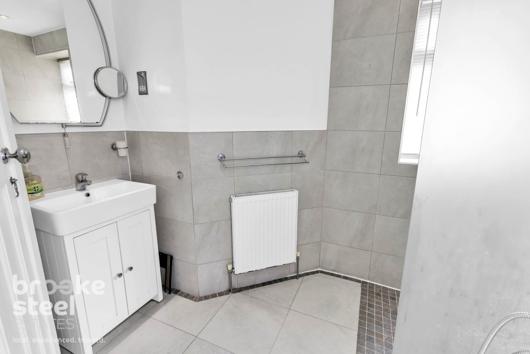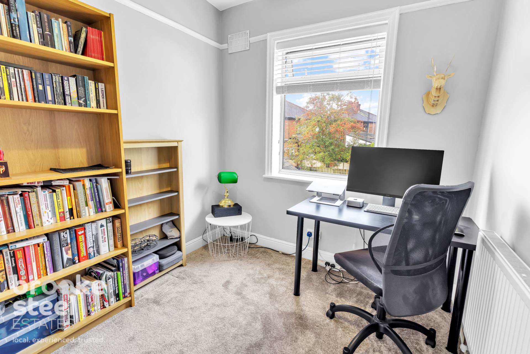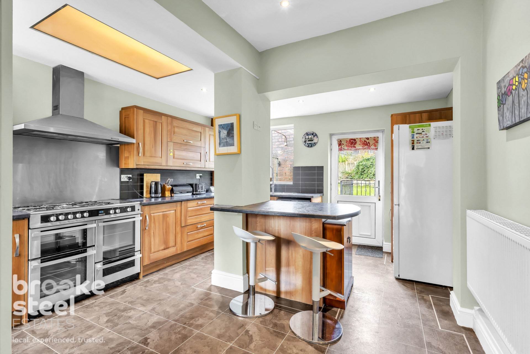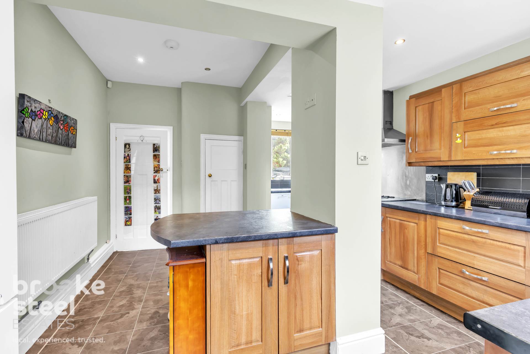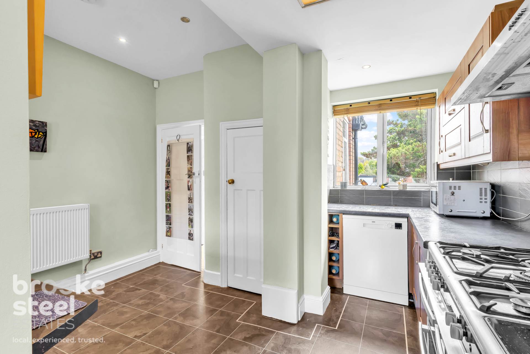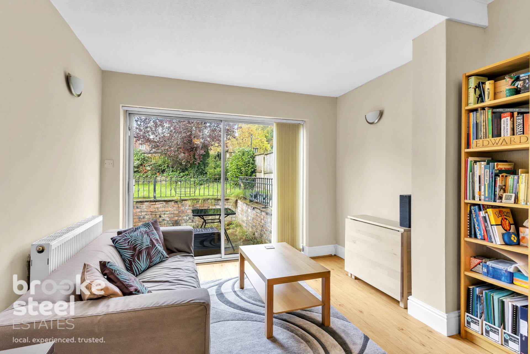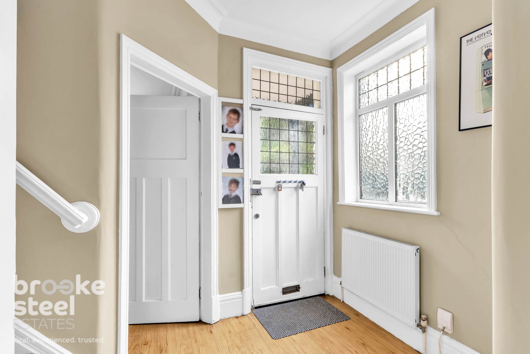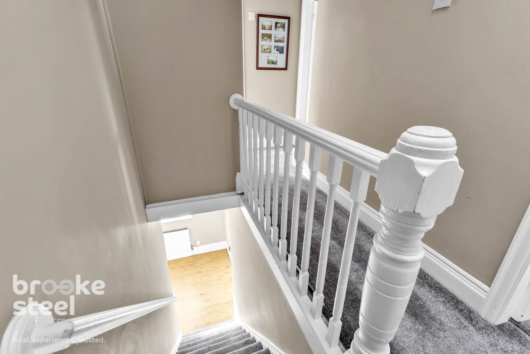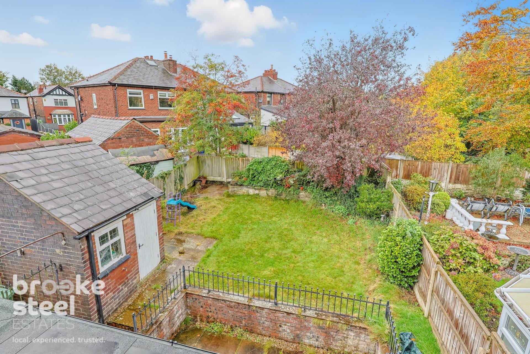Mesnes Road, Swinley
3 bedrooms Semi-Detached
Offers Over
£320,000
- Description
- Floorplans
- Virtual Tour
- Additional Info
Features
Positioned along Mesnes Road in the highly sought after area of Swinley is this truly beautiful three bedroom semi detached property. Close to local bars, outstanding primary school and Wigan town centre. This traditional home presents a wonderful opportunity for a family seeking a home that offers ample living space. The property itself rests within a stones throw away from Swinleys local bars and restaurants, fantastic schools and is within walking distance to Wigan town centre and the picturesque Haigh County Park. Internally the accommodation is arranged over two floors and in brief comprises of; welcoming entrance hall, reception room featuring a bay fronted window and the spacious lounge/ diner with patio doors leading out into the rear garden. The modern fitted kitchen/ breakfast room completes the ground floor accommodation. To the first floor the landing area gives access to two double bedrooms, second bedroom with fitted wardrobes, one single bedroom currently used as an office and the stylish family bathroom with four piece suite and a walk in shower featuring an elegant free standing bath. Externally this charming home offers a well maintained garden to the rear with a flagged patio area, lawn and a brick outhouse ideal for additional storage, previously used as utility space. The property also benefits from a spacious loft conversion which is fully carpeted with a velux providing extra storage space. To the front elevation is a driveway providing off road parking. Early viewings are highly recommended to appreciate the size and location of this attractive family home.
what3words /// wiring.radar.frock
Notice
Please note we have not tested any apparatus, fixtures, fittings, or services. Interested parties must undertake their own investigation into the working order of these items. All measurements are approximate and photographs provided for guidance only.
Council Tax
Wigan, Band C
Ground Rent
£3.72 Yearly
Lease Length
800 Years
Utilities
Electric: Mains Supply
Gas: Mains Supply
Water: Mains Supply
Sewerage: Mains Supply
Broadband: FTTC
Telephone: Unknown
Other Items
Heating: Gas Central Heating
Garden/Outside Space: Yes
Parking: Yes
Garage: No
what3words /// wiring.radar.frock
Notice
Please note we have not tested any apparatus, fixtures, fittings, or services. Interested parties must undertake their own investigation into the working order of these items. All measurements are approximate and photographs provided for guidance only.
Council Tax
Wigan, Band C
Ground Rent
£3.72 Yearly
Lease Length
800 Years
Utilities
Electric: Mains Supply
Gas: Mains Supply
Water: Mains Supply
Sewerage: Mains Supply
Broadband: FTTC
Telephone: Unknown
Other Items
Heating: Gas Central Heating
Garden/Outside Space: Yes
Parking: Yes
Garage: No
Floor Plans
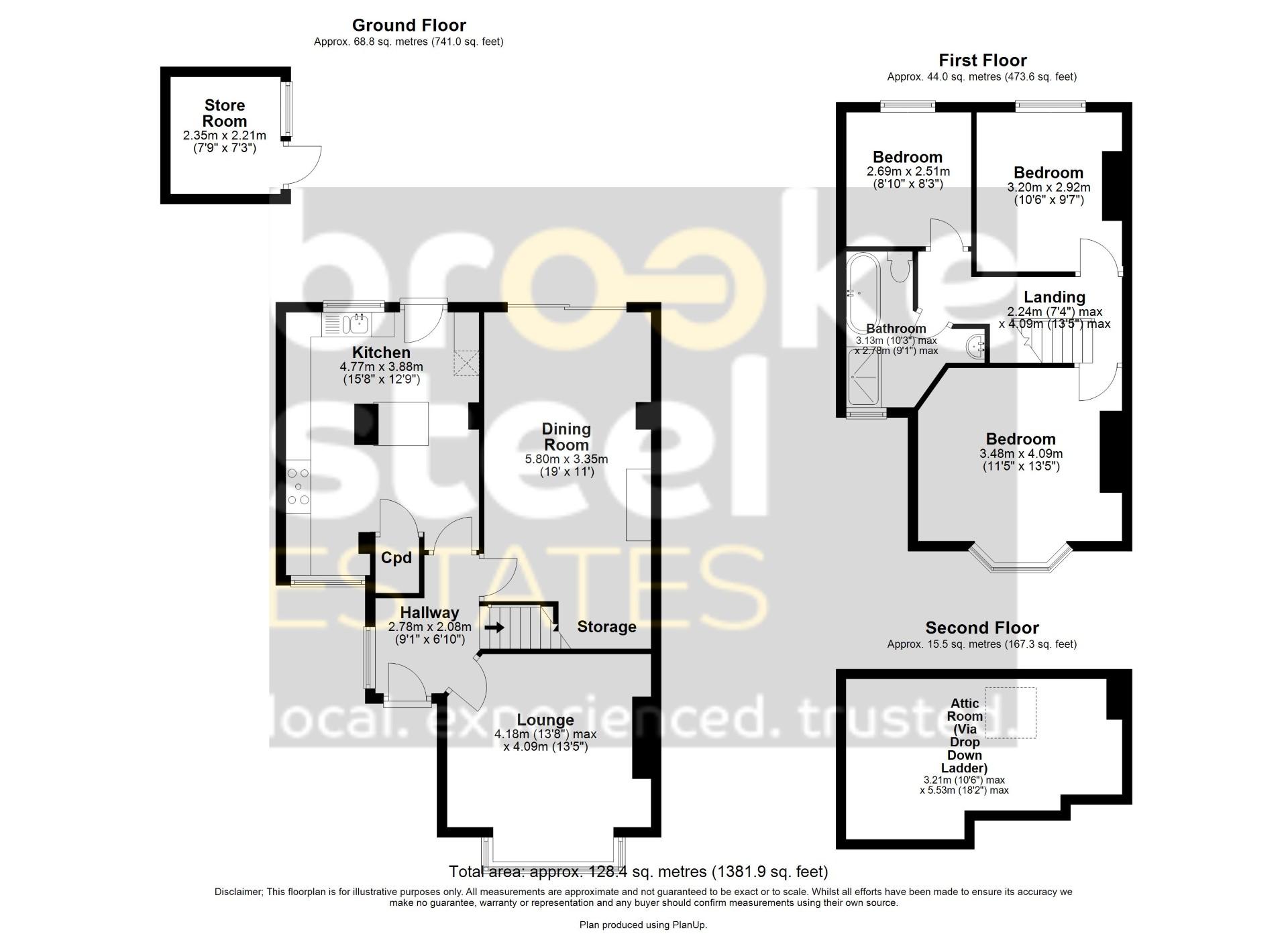
Virtual Tour
Additional Info
Entrance Hallway - 9'1" (2.77m) x 6'10" (2.08m)
Wood effect laminate flooring and window to side aspect, access to lounge, kitchen and stairs to first floor.
Lounge - 13'8" (4.17m) x 13'5" (4.09m)
Double glazed bay window to front aspect, wood effect laminate, coving, ceiling light and power points.
Dining Room - 19'0" (5.79m) x 11'0" (3.35m)
Extended dining room with double glazed sliding door with access to rear garden. Wood effect laminate, gas fire, ceiling light and power points.
Kitchen/Breakfast Room - 15'8" (4.78m) x 12'9" (3.89m)
Superb extended kitchen fitted with a range of wall and base units will roll top work surfaces over, Breakfast bar area. Dual aspect space with double glazed windows to front and rear aspects and velux window. Inset sink with drainer and mixer tap over. Space for range cooker, dishwasher and washing machine. Tiled flooring, spotlights and power points. Door providing access to garden area.
First Floor Landing - 13'5" (4.09m) x 7'4" (2.24m)
Ceiling light, access to three bedrooms and bathroom. Loft hatch with ladder access to loft room.
Primary Bedroom - 13'5" (4.09m) x 11'5" (3.48m)
Double glazed window to front aspect with blind fitted in 2025 and grey carpet fitted 2025. Ceiling light and power points.
Bedroom Two - 10'6" (3.2m) x 9'7" (2.92m)
Double glazed window to rear aspect, grey carpet fitted 2025, ceiling light and power points. Fitted furniture and space for bed.
Bedroom Three - 8'10" (2.69m) x 8'3" (2.51m)
Double glazed window to rear aspect, power points and ceiling light. Carpet fitted 2025.
Bathroom - 10'3" (3.12m) x 9'1" (2.77m)
Fitted with stylish white four piece suite. Roll top bath, walk in shower, wash hand basin and low level WC. Tiled flooring and part tiled walls.
Loft Conversion Office with Velux Window
Accessed via ladder, ceiling light, power point, velux window and carpet fitted. Currently used as gym area.
Externally
Front Garden
Mature shrubs to front aspect.
Driveway
Ample parking on driveway to front. Electrical car charging point.
Rear Garden
Mainly laid to lawn with small area laid with paving ideal for placing 6` x 4` shed. Access to outhouse.
Outbuilding / Utility with Power and Lighting - 7'7" (2.31m) x 7'9" (2.36m)
Previously used as utility room. The current owner had planned to open convert to outdoor bar area. With light, power and water source.
Seller`s Comments
Water - not on a meter as it`s a shared supply (this usually makes it cheaper, especially if filling paddling pools for kids or washing cars)
The thing we like about living here is the great neighbours / community / school.
Since owning the property this house has been decorated, carpets fitted, consumer unit was updated and had car charger installed. Alarm & fire systemwas installed in 2021. The loft is a great home office, outbuilding has power and water (ready to convert to more than a utility / outbuilding)
Leasehold.£3.72 per annum to Wigan council. Approximately 800 years remaining.
Wood effect laminate flooring and window to side aspect, access to lounge, kitchen and stairs to first floor.
Lounge - 13'8" (4.17m) x 13'5" (4.09m)
Double glazed bay window to front aspect, wood effect laminate, coving, ceiling light and power points.
Dining Room - 19'0" (5.79m) x 11'0" (3.35m)
Extended dining room with double glazed sliding door with access to rear garden. Wood effect laminate, gas fire, ceiling light and power points.
Kitchen/Breakfast Room - 15'8" (4.78m) x 12'9" (3.89m)
Superb extended kitchen fitted with a range of wall and base units will roll top work surfaces over, Breakfast bar area. Dual aspect space with double glazed windows to front and rear aspects and velux window. Inset sink with drainer and mixer tap over. Space for range cooker, dishwasher and washing machine. Tiled flooring, spotlights and power points. Door providing access to garden area.
First Floor Landing - 13'5" (4.09m) x 7'4" (2.24m)
Ceiling light, access to three bedrooms and bathroom. Loft hatch with ladder access to loft room.
Primary Bedroom - 13'5" (4.09m) x 11'5" (3.48m)
Double glazed window to front aspect with blind fitted in 2025 and grey carpet fitted 2025. Ceiling light and power points.
Bedroom Two - 10'6" (3.2m) x 9'7" (2.92m)
Double glazed window to rear aspect, grey carpet fitted 2025, ceiling light and power points. Fitted furniture and space for bed.
Bedroom Three - 8'10" (2.69m) x 8'3" (2.51m)
Double glazed window to rear aspect, power points and ceiling light. Carpet fitted 2025.
Bathroom - 10'3" (3.12m) x 9'1" (2.77m)
Fitted with stylish white four piece suite. Roll top bath, walk in shower, wash hand basin and low level WC. Tiled flooring and part tiled walls.
Loft Conversion Office with Velux Window
Accessed via ladder, ceiling light, power point, velux window and carpet fitted. Currently used as gym area.
Externally
Front Garden
Mature shrubs to front aspect.
Driveway
Ample parking on driveway to front. Electrical car charging point.
Rear Garden
Mainly laid to lawn with small area laid with paving ideal for placing 6` x 4` shed. Access to outhouse.
Outbuilding / Utility with Power and Lighting - 7'7" (2.31m) x 7'9" (2.36m)
Previously used as utility room. The current owner had planned to open convert to outdoor bar area. With light, power and water source.
Seller`s Comments
Water - not on a meter as it`s a shared supply (this usually makes it cheaper, especially if filling paddling pools for kids or washing cars)
The thing we like about living here is the great neighbours / community / school.
Since owning the property this house has been decorated, carpets fitted, consumer unit was updated and had car charger installed. Alarm & fire systemwas installed in 2021. The loft is a great home office, outbuilding has power and water (ready to convert to more than a utility / outbuilding)
Leasehold.£3.72 per annum to Wigan council. Approximately 800 years remaining.
Make an enquiry
Book a viewing

