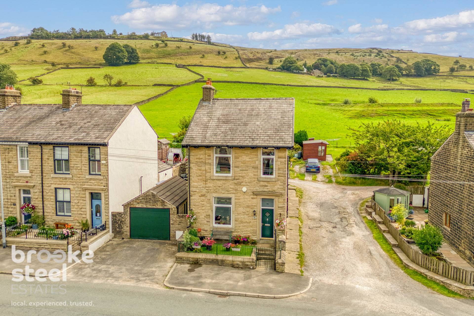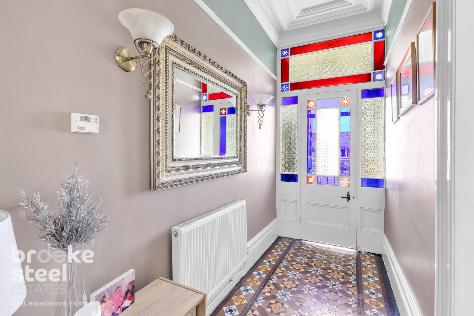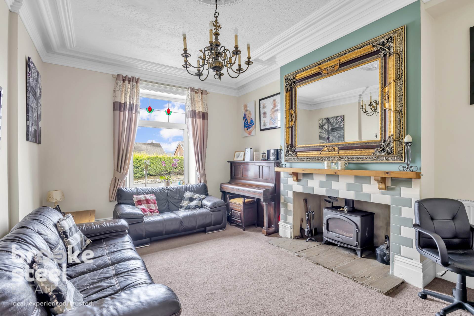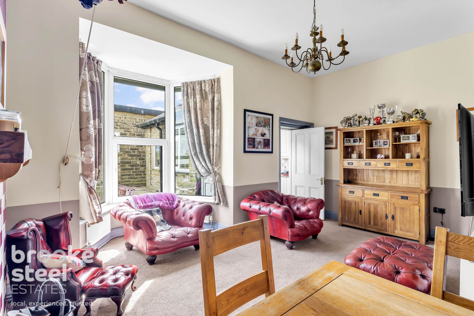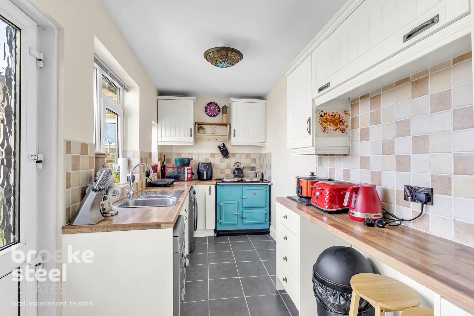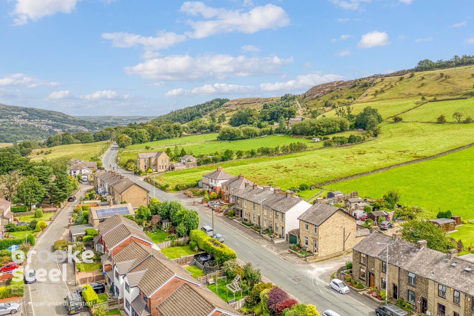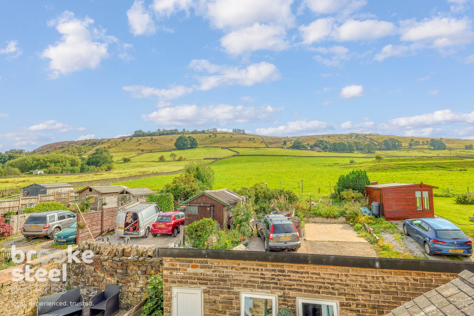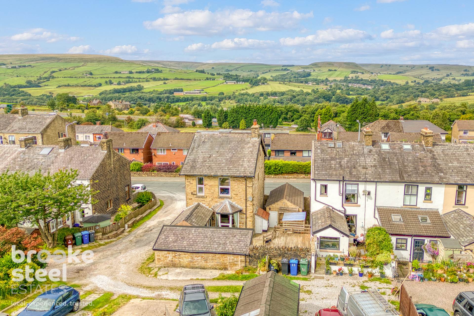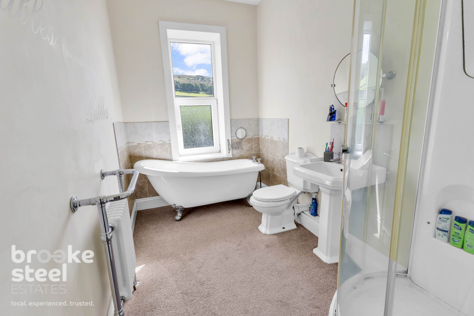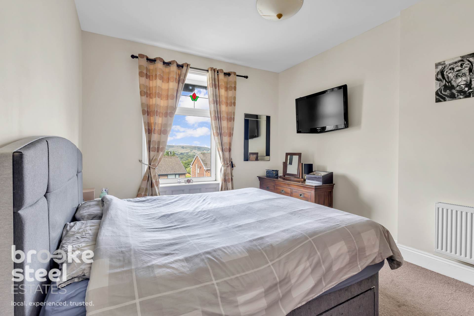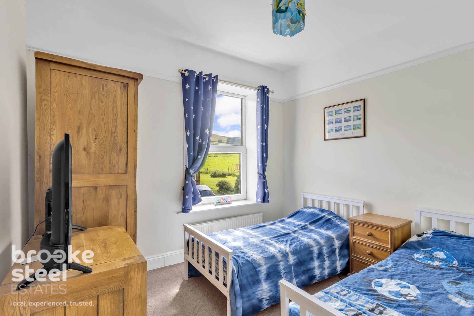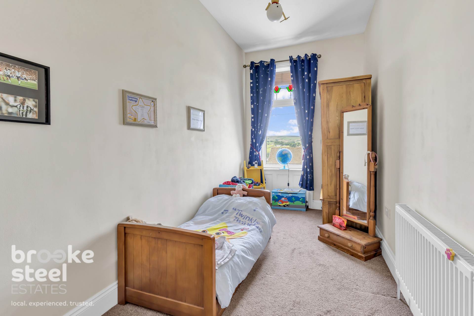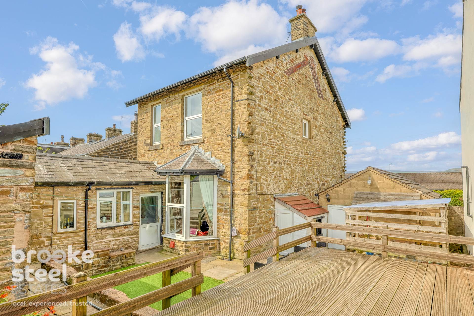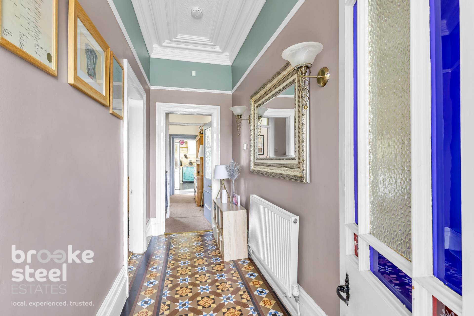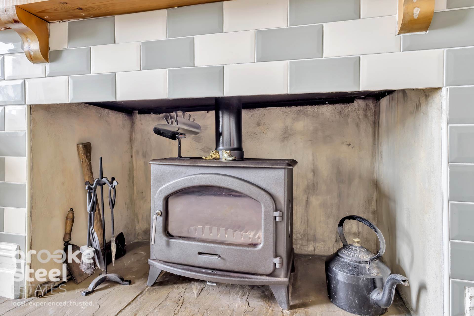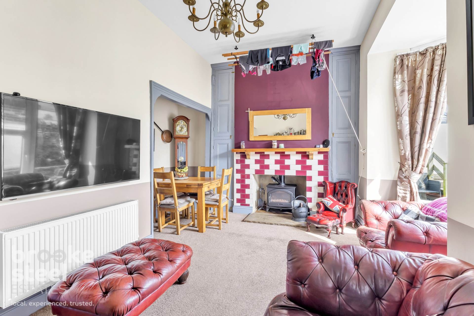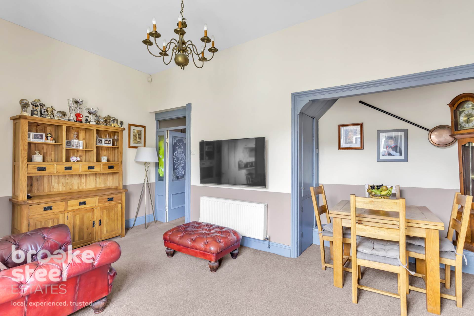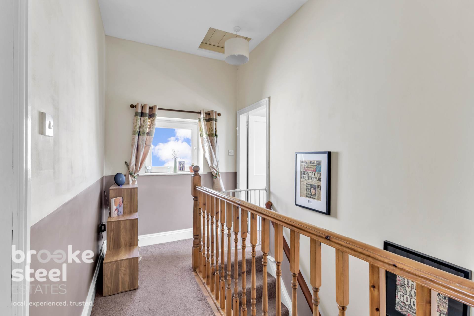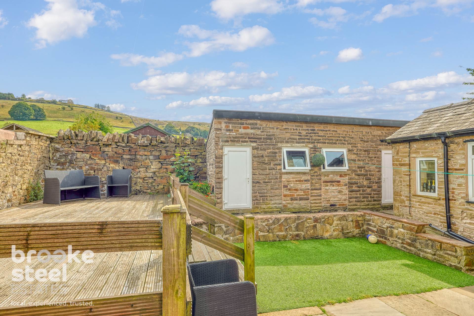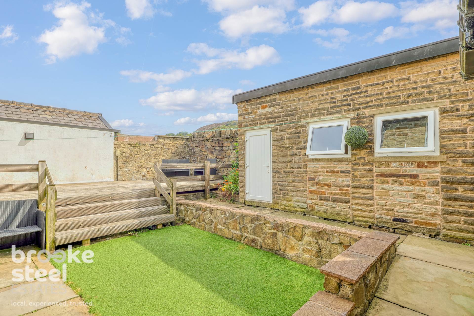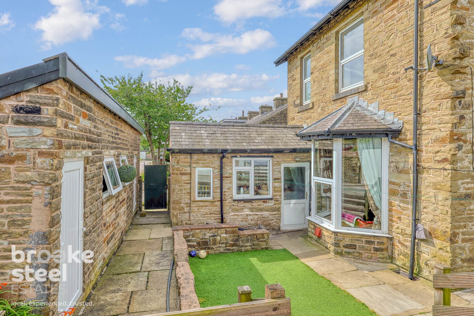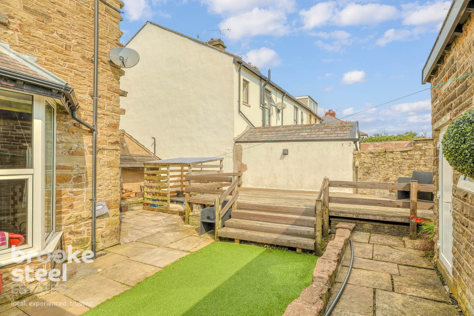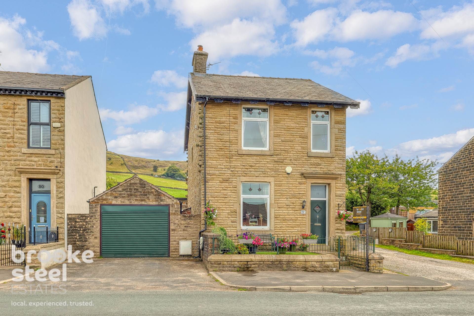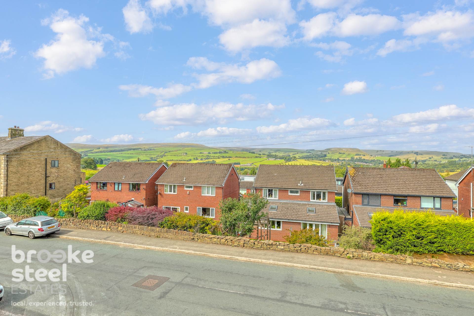Burnley Road, Edenfield
3 bedrooms Detached
Guide Price
£400,000
- Description
- Floorplans
- Additional Info
Features
Step into this delightful detached period family home, nestled in the heart of Edenfield village. With its welcoming stained glass inner door and tiled hallway, this home exudes character and charm from the moment you enter. The property boasts two generous sized reception rooms, each fitted with a wood burning stove, perfect for those chilly evenings.
The kitchen opens out to a delightful rear garden, complete with decking and low-maintenance artificial grass. It`s an ideal space for entertaining or simply unwinding while enjoying the open views. The front garden is equally appealing, enclosed and adorned with vibrant flowers.
Additional features include a garage and driveway parking, offering convenience and ample space for vehicles. This period property also benefits from period features like picture rails and coving, adding to its timeless appeal. A four-piece bathroom suite completes the necessity needed for a family home.
With no onward chain, this property is ready for you to make it your own. Don`t miss the opportunity to become part of the delightful Edenfield community. This charming village boasts an outstanding primary school, a well-regarded butcher and bakery, and a cosy drop-off coffee shop. The strong sense of community is highlighted by the superb annual village fête every August, bringing residents together to celebrate and enjoy this picturesque locale.
what3words /// hungry.from.chair
Notice
Please note we have not tested any apparatus, fixtures, fittings, or services. Interested parties must undertake their own investigation into the working order of these items. All measurements are approximate and photographs provided for guidance only.
Council Tax
Bury Council, Band D
Utilities
Electric: Mains Supply
Gas: Mains Supply
Water: Mains Supply
Sewerage: Mains Supply
Broadband: Cable
Telephone: Landline
Other Items
Heating: Gas Central Heating
Garden/Outside Space: Yes
Parking: Yes
Garage: Yes
The kitchen opens out to a delightful rear garden, complete with decking and low-maintenance artificial grass. It`s an ideal space for entertaining or simply unwinding while enjoying the open views. The front garden is equally appealing, enclosed and adorned with vibrant flowers.
Additional features include a garage and driveway parking, offering convenience and ample space for vehicles. This period property also benefits from period features like picture rails and coving, adding to its timeless appeal. A four-piece bathroom suite completes the necessity needed for a family home.
With no onward chain, this property is ready for you to make it your own. Don`t miss the opportunity to become part of the delightful Edenfield community. This charming village boasts an outstanding primary school, a well-regarded butcher and bakery, and a cosy drop-off coffee shop. The strong sense of community is highlighted by the superb annual village fête every August, bringing residents together to celebrate and enjoy this picturesque locale.
what3words /// hungry.from.chair
Notice
Please note we have not tested any apparatus, fixtures, fittings, or services. Interested parties must undertake their own investigation into the working order of these items. All measurements are approximate and photographs provided for guidance only.
Council Tax
Bury Council, Band D
Utilities
Electric: Mains Supply
Gas: Mains Supply
Water: Mains Supply
Sewerage: Mains Supply
Broadband: Cable
Telephone: Landline
Other Items
Heating: Gas Central Heating
Garden/Outside Space: Yes
Parking: Yes
Garage: Yes
Floor Plans
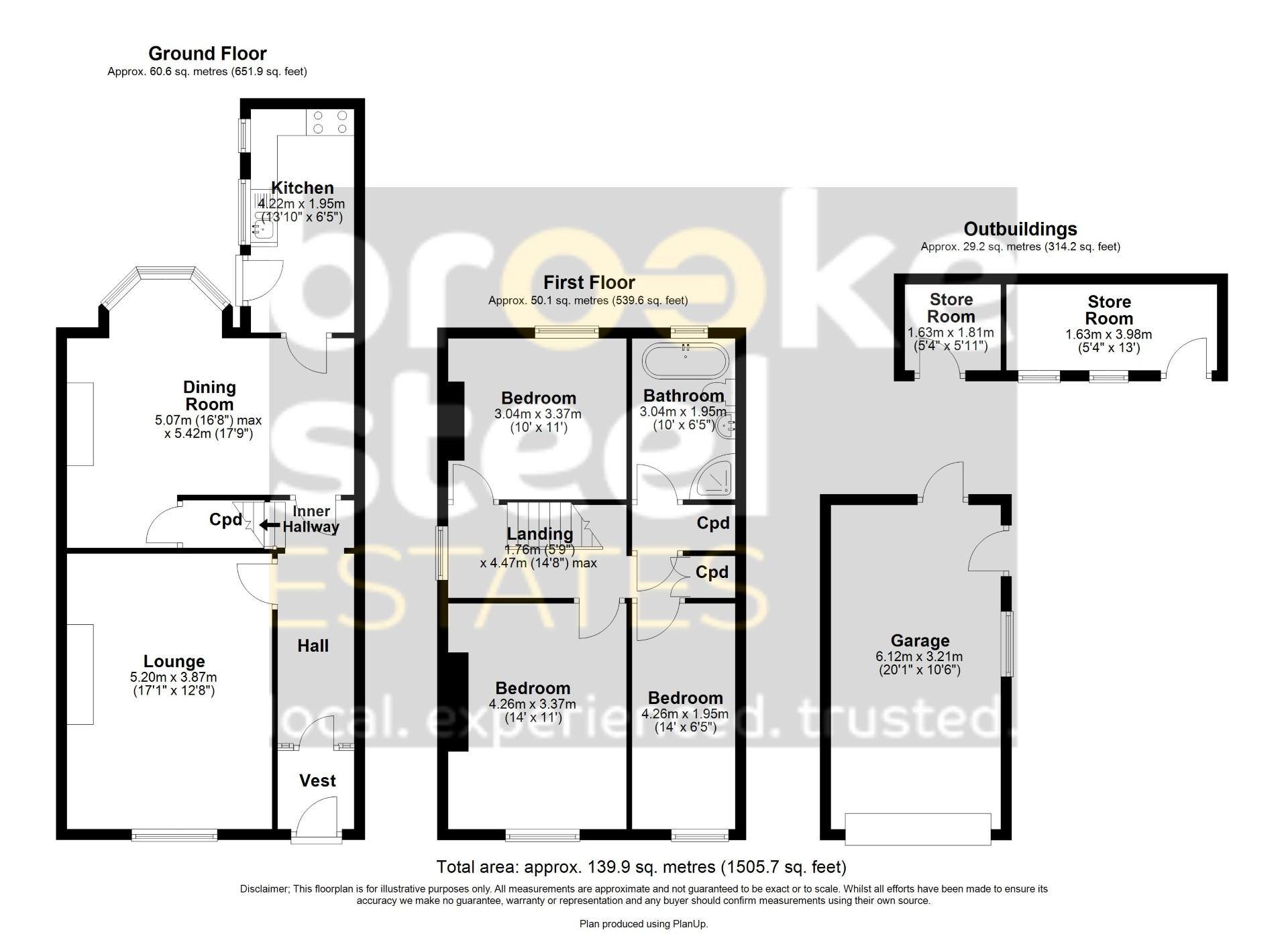
Additional Info
Vestibule Entrance Reception Hallway - 11'11" (3.63m) x 4'7" (1.4m)
Lounge - 17'11" (5.46m) x 12'8" (3.86m)
Dining Room - 17'9" (5.41m) x 16'8" (5.08m)
Kitchen - 13'11" (4.24m) x 16'5" (5m)
Landing
Bedroom One - 14'0" (4.27m) x 11'0" (3.35m)
Bedroom Two - 10'0" (3.05m) x 11'0" (3.35m)
Bedroom Three - 14'6" (4.42m) x 6'7" (2.01m)
Bathroom - 10'0" (3.05m) x 6'5" (1.96m)
Externally
Front Garden
Rear Garden
Garage
Driveway
Outhouses
Edenfield Village
Edenfield is a picturesque village nestled in the scenic landscapes of Lancashire between Ramsbottom, Rawtenstall and Norden. Known for its warm and welcoming community, the village offers a perfect blend of rural charm and modern convenience. At its heart is an outstanding primary school, highly regarded for its educational standards and supportive environment.
Edenfield`s local amenities include a traditional butcher and a delightful bakery, both of which are cherished by residents for their quality produce and friendly service. The village also features The Drop-Off coffee shop, providing a perfect spot for a morning brew, yoga, Friday night drink or a casual meet-up with friends. The Coach and Rostron Arms are the village pubs. Edenfield Cricket Club is also a great place to meet as is Deardenwood known for Friday night pizza, yoga and other events.
Community spirit thrives in Edenfield, with locals taking pride in their village`s vibrant social calendar. A highlight is the annual village fête every August, a superb event that brings the community together with stalls, games, and entertainment for all ages. As is the local Church always putting on family friendly events.
Surrounded by lush countryside, Edenfield offers plenty of opportunities for outdoor activities, including walking trails and scenic spots such as the plunge to explore. Its idyllic setting, coupled with its strong community bonds, makes Edenfield an attractive place to call home.
Seller`s Comments
We are reluctantly we are selling due to being given the opportunity to build a barn conversion. Having lived her for 14 years. We love this house, especially the high ceilings, the period features, the proximity to family and the children`s schools and the many wonderful countryside walks. We carried out extensive renovation when we first acquired the property to modernise but also retain its original character. The car parking is a big bonus with the double driveway and side parking. There is great scope for a loft extension as the loft is huge or a side extension over the garage. The back garden is secluded and very private, safe for young children and pets. We get asked regularly about the keystones that overhang the gable end. We considered cutting these away; however after researching the local area, we found the key stone mentioned and photographed in many local history books dating back to the late 1890`s when it was built. Hence the reason we have kept them as we feel it a unique feature of this property. Boiler fitted when property was first purchased by us as were the windows and doors.
Lounge - 17'11" (5.46m) x 12'8" (3.86m)
Dining Room - 17'9" (5.41m) x 16'8" (5.08m)
Kitchen - 13'11" (4.24m) x 16'5" (5m)
Landing
Bedroom One - 14'0" (4.27m) x 11'0" (3.35m)
Bedroom Two - 10'0" (3.05m) x 11'0" (3.35m)
Bedroom Three - 14'6" (4.42m) x 6'7" (2.01m)
Bathroom - 10'0" (3.05m) x 6'5" (1.96m)
Externally
Front Garden
Rear Garden
Garage
Driveway
Outhouses
Edenfield Village
Edenfield is a picturesque village nestled in the scenic landscapes of Lancashire between Ramsbottom, Rawtenstall and Norden. Known for its warm and welcoming community, the village offers a perfect blend of rural charm and modern convenience. At its heart is an outstanding primary school, highly regarded for its educational standards and supportive environment.
Edenfield`s local amenities include a traditional butcher and a delightful bakery, both of which are cherished by residents for their quality produce and friendly service. The village also features The Drop-Off coffee shop, providing a perfect spot for a morning brew, yoga, Friday night drink or a casual meet-up with friends. The Coach and Rostron Arms are the village pubs. Edenfield Cricket Club is also a great place to meet as is Deardenwood known for Friday night pizza, yoga and other events.
Community spirit thrives in Edenfield, with locals taking pride in their village`s vibrant social calendar. A highlight is the annual village fête every August, a superb event that brings the community together with stalls, games, and entertainment for all ages. As is the local Church always putting on family friendly events.
Surrounded by lush countryside, Edenfield offers plenty of opportunities for outdoor activities, including walking trails and scenic spots such as the plunge to explore. Its idyllic setting, coupled with its strong community bonds, makes Edenfield an attractive place to call home.
Seller`s Comments
We are reluctantly we are selling due to being given the opportunity to build a barn conversion. Having lived her for 14 years. We love this house, especially the high ceilings, the period features, the proximity to family and the children`s schools and the many wonderful countryside walks. We carried out extensive renovation when we first acquired the property to modernise but also retain its original character. The car parking is a big bonus with the double driveway and side parking. There is great scope for a loft extension as the loft is huge or a side extension over the garage. The back garden is secluded and very private, safe for young children and pets. We get asked regularly about the keystones that overhang the gable end. We considered cutting these away; however after researching the local area, we found the key stone mentioned and photographed in many local history books dating back to the late 1890`s when it was built. Hence the reason we have kept them as we feel it a unique feature of this property. Boiler fitted when property was first purchased by us as were the windows and doors.
Make an enquiry
Book a viewing

