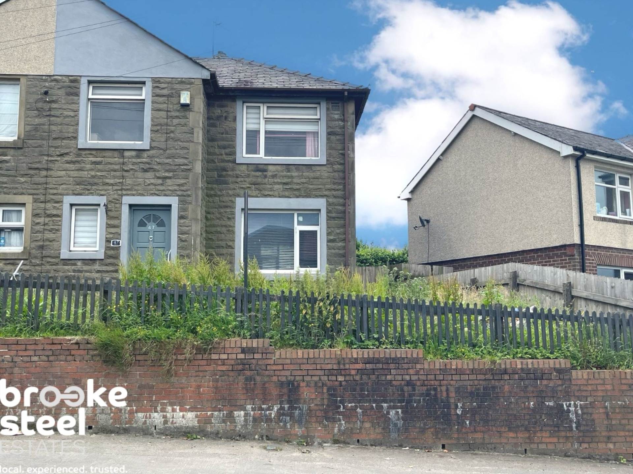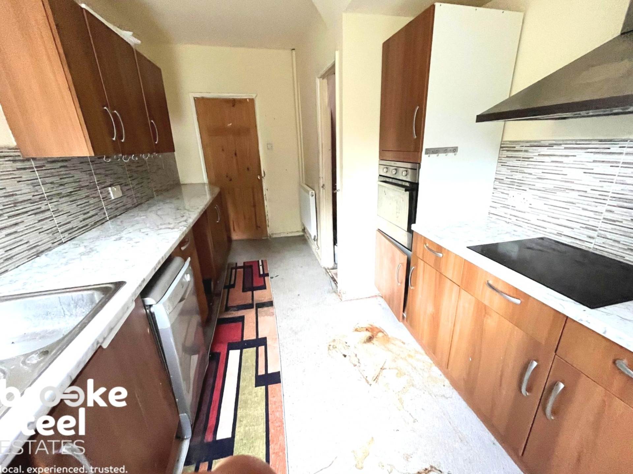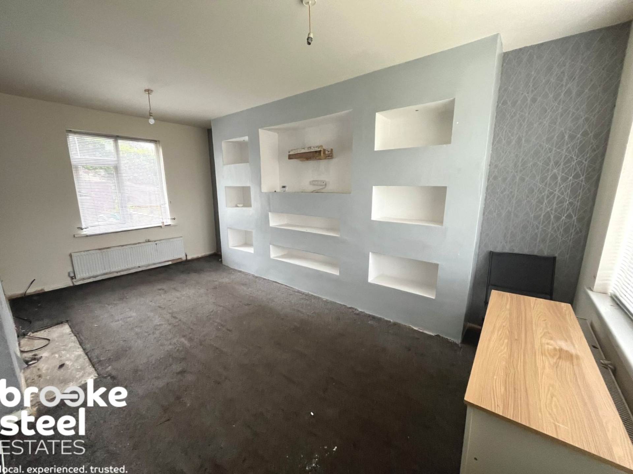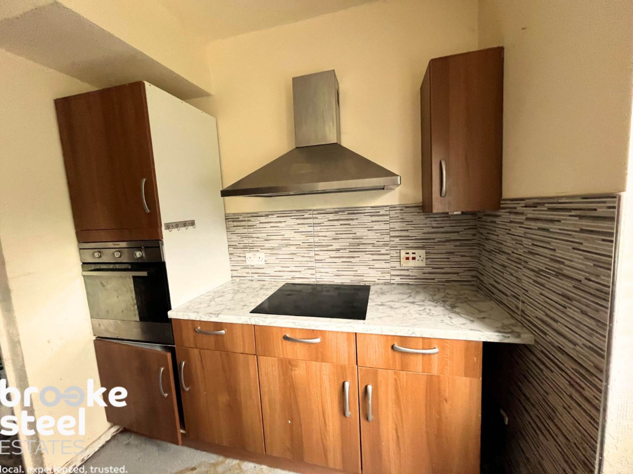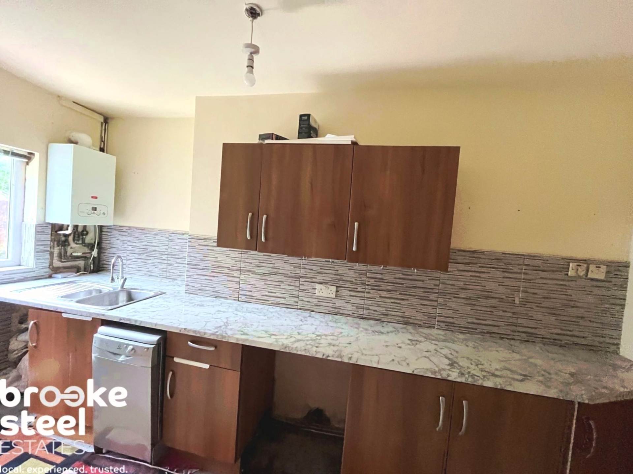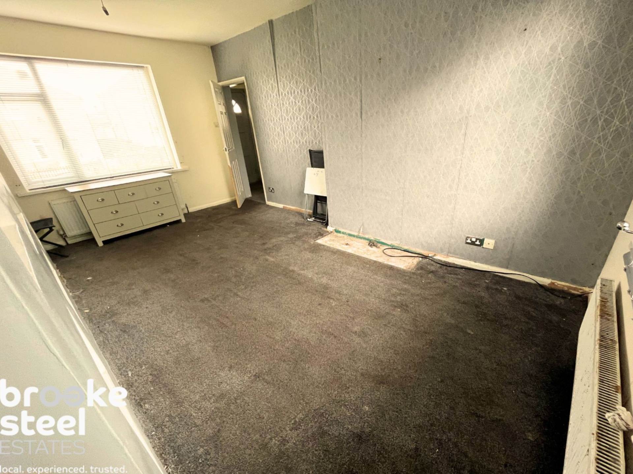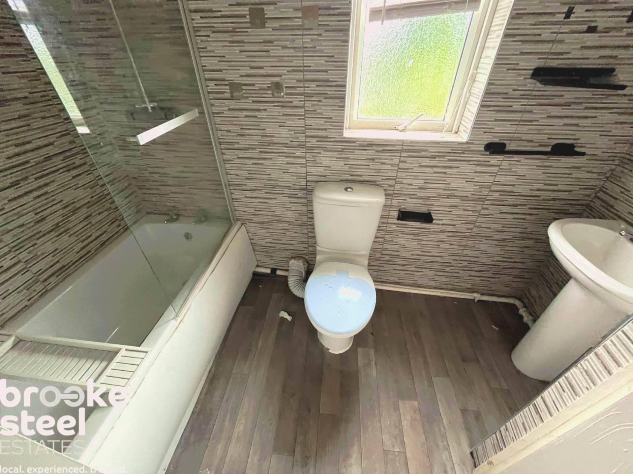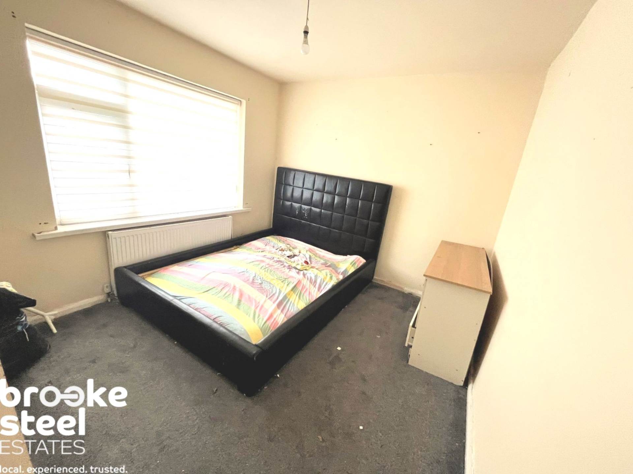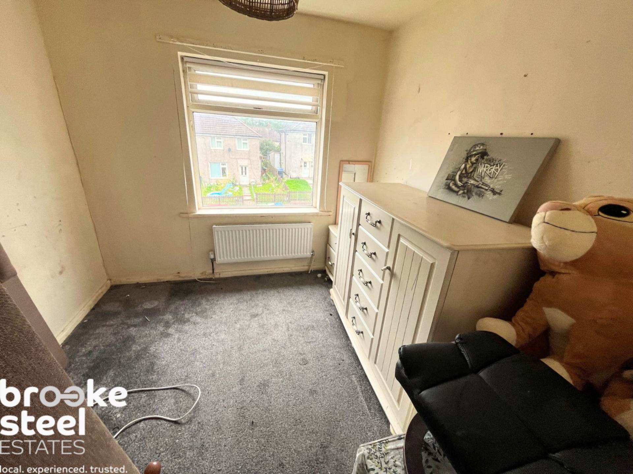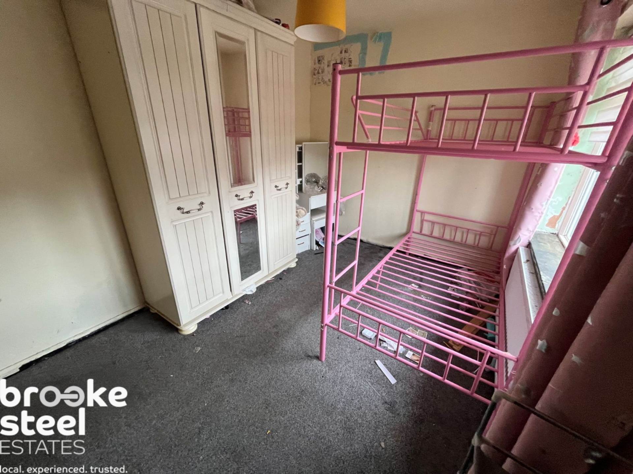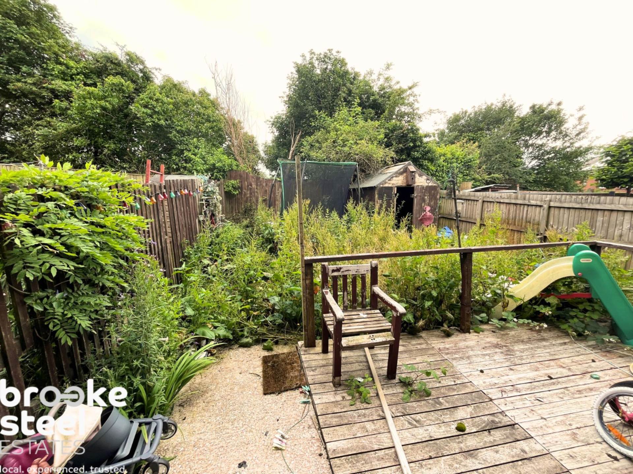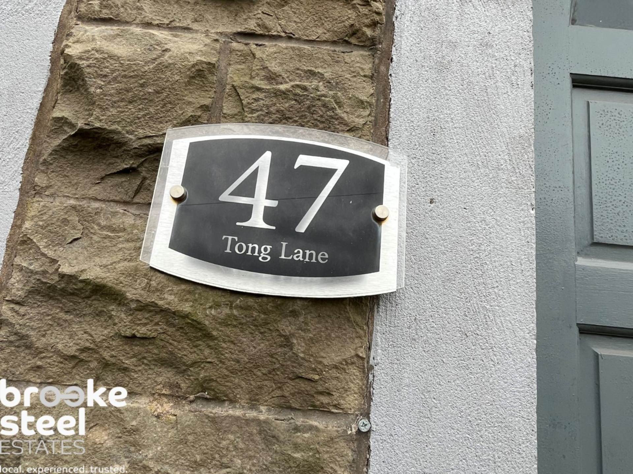Tong Lane, Bacup
3 bedrooms Semi-Detached
Under Offer
Price
£100,000
- Description
- EPC Rating
- Additional Info
Features
Situated in the heart town of Bacup, this three bedroom home provides easy access to the town centre. With a generous sized living room, modern fitted kitchen, three bedrooms, a three piece bathroom suite as well as rear and front gardens, this property is perfect for a family or somebody looking for more space. This property is also just a short drive away from well regarded schools and local amenities as well as commuter routes to surrounding towns and cities.
The layout is as follows: entrance into the hallway with stairs leading to the first floor landing and doors providing access to the fitted kitchen and spacious living room. From the kitchen, there are doors providing access to storage and the rear garden. From the first floor landing, there are doors allowing access to three bedrooms and a three piece bathroom suite.
Externally, the property offers a rear south west facing rear garden, laid to lawn garden with access to the front of the property. To the front, there is an enclosed laid to lawn garden with a paved patio pathway and bedding area.
Notice
Please note we have not tested any apparatus, fixtures, fittings, or services. Interested parties must undertake their own investigation into the working order of these items. All measurements are approximate and photographs provided for guidance only.
Council Tax
Rossendale Borough Council, Band A
Utilities
Electric: Mains Supply
Gas: Mains Supply
Water: Mains Supply
Sewerage: Mains Supply
Broadband: Cable
Telephone: Landline
Other Items
Heating: Gas Central Heating
Garden/Outside Space: No
Parking: No
Garage: No
The layout is as follows: entrance into the hallway with stairs leading to the first floor landing and doors providing access to the fitted kitchen and spacious living room. From the kitchen, there are doors providing access to storage and the rear garden. From the first floor landing, there are doors allowing access to three bedrooms and a three piece bathroom suite.
Externally, the property offers a rear south west facing rear garden, laid to lawn garden with access to the front of the property. To the front, there is an enclosed laid to lawn garden with a paved patio pathway and bedding area.
Notice
Please note we have not tested any apparatus, fixtures, fittings, or services. Interested parties must undertake their own investigation into the working order of these items. All measurements are approximate and photographs provided for guidance only.
Council Tax
Rossendale Borough Council, Band A
Utilities
Electric: Mains Supply
Gas: Mains Supply
Water: Mains Supply
Sewerage: Mains Supply
Broadband: Cable
Telephone: Landline
Other Items
Heating: Gas Central Heating
Garden/Outside Space: No
Parking: No
Garage: No
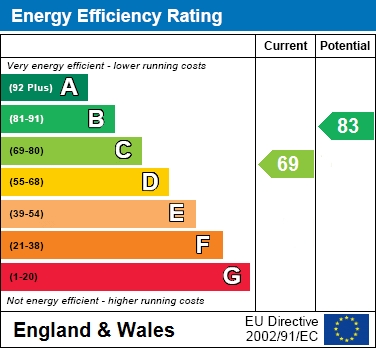
Additional Info
Entrance Hallway
With wall mounted radiator, uPVC double glazed window to the front aspect, doors to kitchen and reception room and stairs off to first floor.
Reception Room - 18'0" (5.49m) x 11'0" (3.35m)
Dual aspect light allowing an array of light to flood into this generously sized lounge with wall mounted gas fire and two wall mounted radiators. Wall with shelving and ceiling light.
Kitchen - 14'11" (4.55m) x 11'11" (3.63m)
Fitted kitchen with a range of wall & base units, inset stainless steel sink and drainer, plumbing for washing machine, under stairs storage, tiled floor, radiator, hardwood door giving access to rear garden.
Landing
Landing with access to loft via hatch and doors off to bedrooms and bathroom
Bedroom One - 11'1" (3.38m) x 9'6" (2.9m)
Double room, wall mounted radiator and uPVC window to the rear overlooking park with open views.
Bedroom Two - 11'1" (3.38m) x 8'3" (2.51m)
Double room, wall mounted radiator and uPVC window to the front aspect.
Bedroom Three - 8'9" (2.67m) x 5'8" (1.73m)
Single room, radiator and uPVC window to the front of house.
Family Bathroom
Fitted with three piece suite in white comprising of WC, wash hand basin and bath, splash back tiling, storage cupboard housing water cylinder, radiator and uPVC dg window with obscured glass.
External
Garden to rear, front and side.
With wall mounted radiator, uPVC double glazed window to the front aspect, doors to kitchen and reception room and stairs off to first floor.
Reception Room - 18'0" (5.49m) x 11'0" (3.35m)
Dual aspect light allowing an array of light to flood into this generously sized lounge with wall mounted gas fire and two wall mounted radiators. Wall with shelving and ceiling light.
Kitchen - 14'11" (4.55m) x 11'11" (3.63m)
Fitted kitchen with a range of wall & base units, inset stainless steel sink and drainer, plumbing for washing machine, under stairs storage, tiled floor, radiator, hardwood door giving access to rear garden.
Landing
Landing with access to loft via hatch and doors off to bedrooms and bathroom
Bedroom One - 11'1" (3.38m) x 9'6" (2.9m)
Double room, wall mounted radiator and uPVC window to the rear overlooking park with open views.
Bedroom Two - 11'1" (3.38m) x 8'3" (2.51m)
Double room, wall mounted radiator and uPVC window to the front aspect.
Bedroom Three - 8'9" (2.67m) x 5'8" (1.73m)
Single room, radiator and uPVC window to the front of house.
Family Bathroom
Fitted with three piece suite in white comprising of WC, wash hand basin and bath, splash back tiling, storage cupboard housing water cylinder, radiator and uPVC dg window with obscured glass.
External
Garden to rear, front and side.
Make an enquiry
Book a viewing

