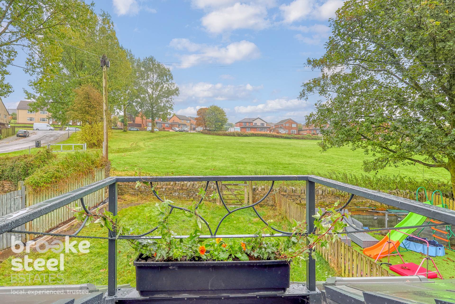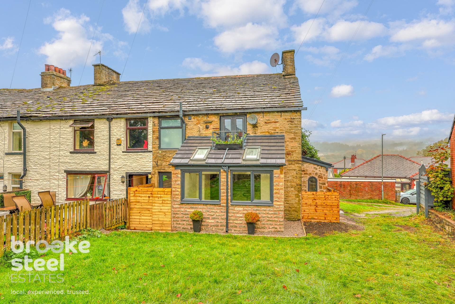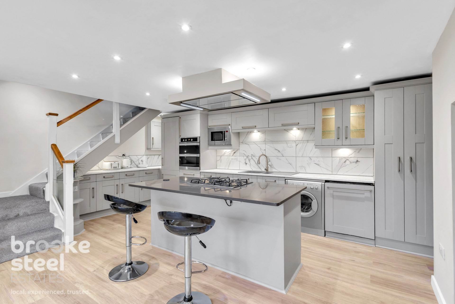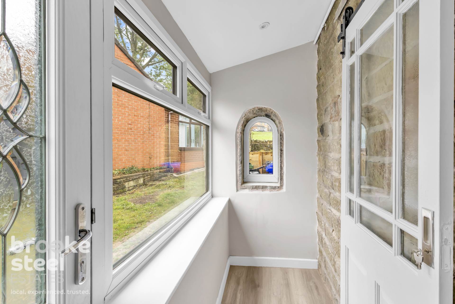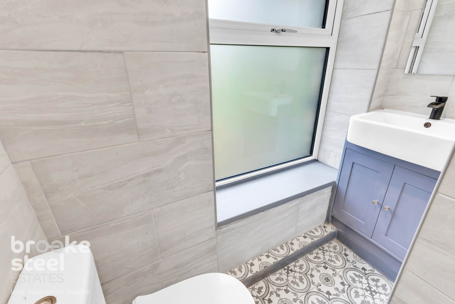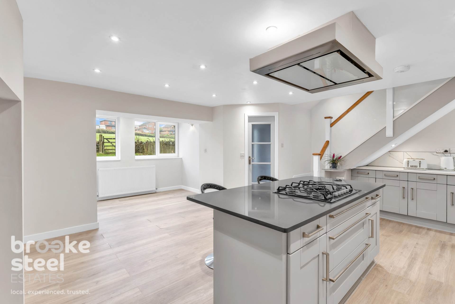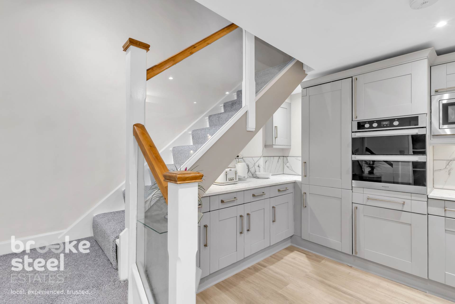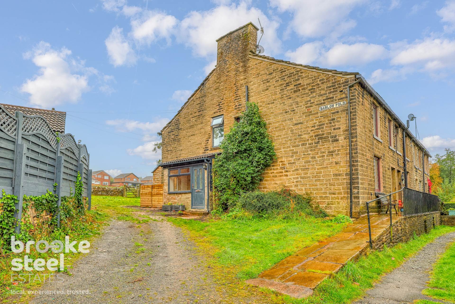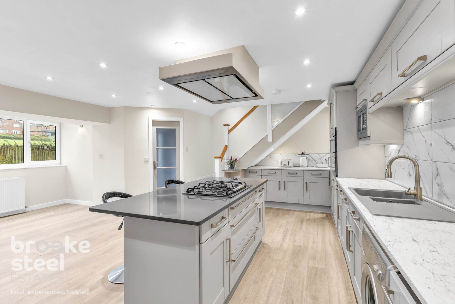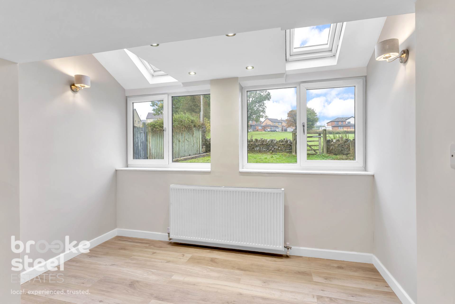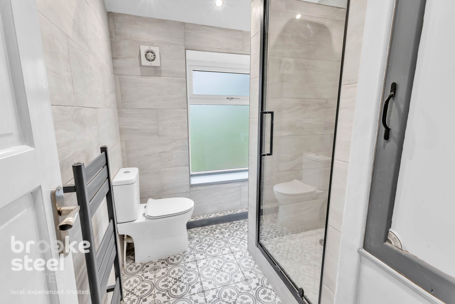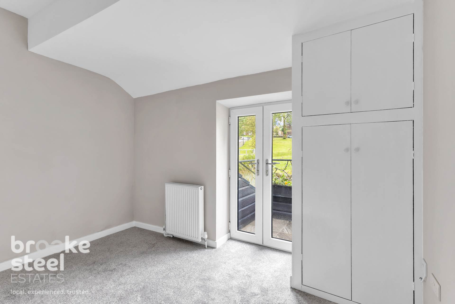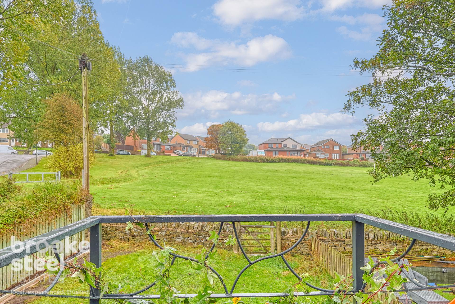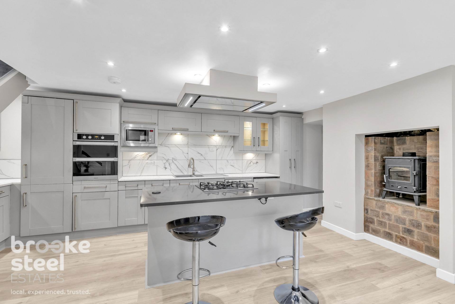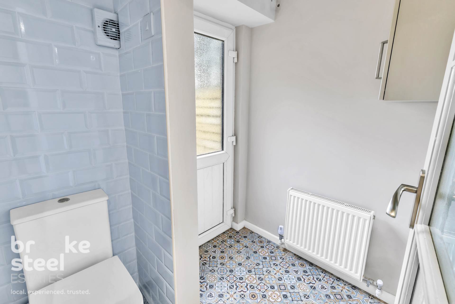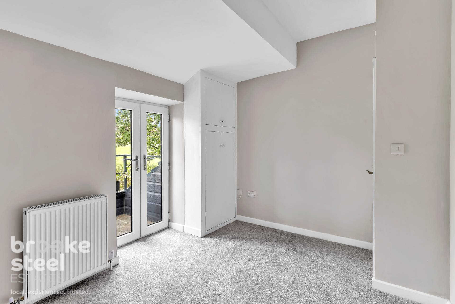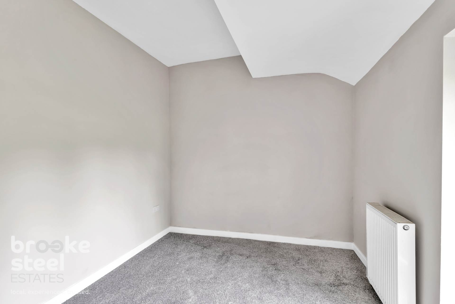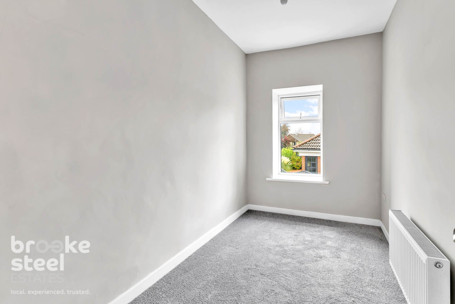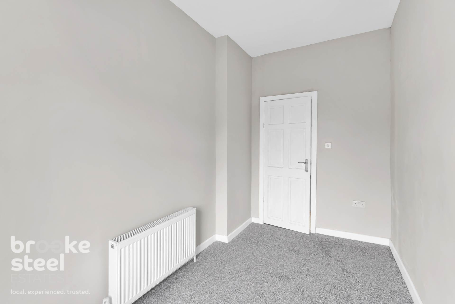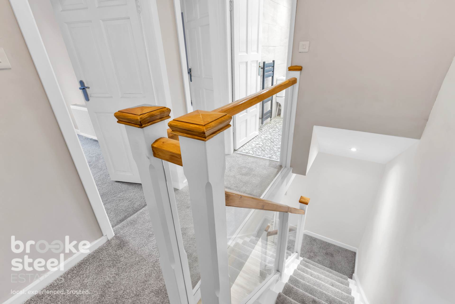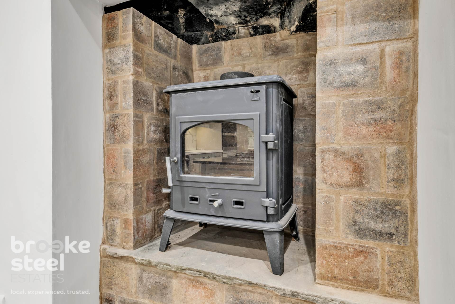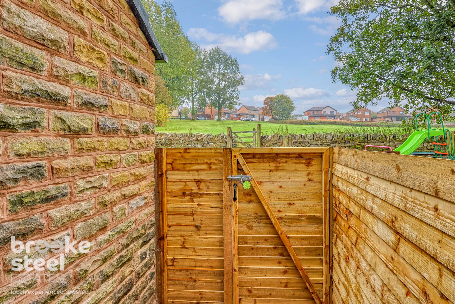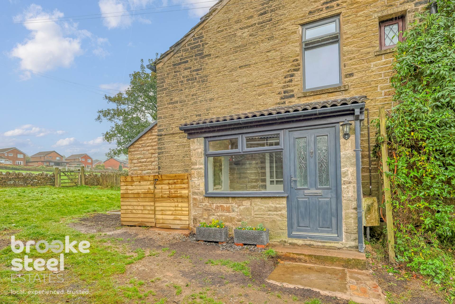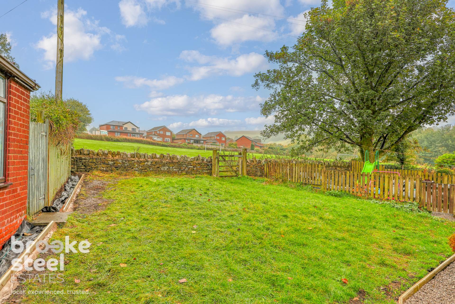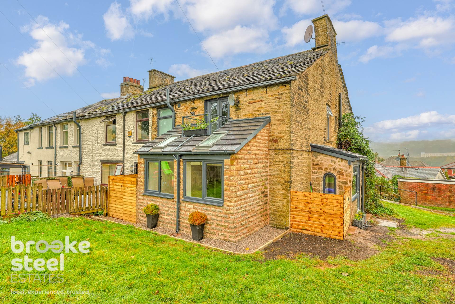Barlow Fold, Rawtenstall
2 bedrooms End Terrace
Price
£200,000
- Description
- Floorplans
- Additional Info
Features
This delightful two-bedroom back-to-back cottage offers a perfect blend of modern living and traditional charm. The property features a contemporary grey kitchen with integrated appliances, which flows seamlessly into an open-plan lounge, providing a spacious and inviting environment ideal for entertaining.
The first floor hosts two comfortable bedrooms, with the primary bedroom benefiting from a quaint balcony that overlooks picturesque fields an ideal spot to relax and enjoy the scenic views.
Further enhancing the property`s appeal are a convenient newly fitted downstairs WC and a newly fitted stylish shower room on the first floor, catering to all your practical needs. Additionally, there is a parking space available to rent, ensuring hassle-free off-road parking. This charming cottage is a must-see for those seeking a modern home with character in a tranquil setting.
what3words /// grin.spare.icon
Notice
Please note we have not tested any apparatus, fixtures, fittings, or services. Interested parties must undertake their own investigation into the working order of these items. All measurements are approximate and photographs provided for guidance only.
Council Tax
Rossendale Borough Council, Band A
Utilities
Electric: Mains Supply
Gas: Mains Supply
Water: Mains Supply
Sewerage: Mains Supply
Broadband: None
Telephone: Landline
Other Items
Heating: Gas Central Heating
Garden/Outside Space: No
Parking: No
Garage: No
The first floor hosts two comfortable bedrooms, with the primary bedroom benefiting from a quaint balcony that overlooks picturesque fields an ideal spot to relax and enjoy the scenic views.
Further enhancing the property`s appeal are a convenient newly fitted downstairs WC and a newly fitted stylish shower room on the first floor, catering to all your practical needs. Additionally, there is a parking space available to rent, ensuring hassle-free off-road parking. This charming cottage is a must-see for those seeking a modern home with character in a tranquil setting.
what3words /// grin.spare.icon
Notice
Please note we have not tested any apparatus, fixtures, fittings, or services. Interested parties must undertake their own investigation into the working order of these items. All measurements are approximate and photographs provided for guidance only.
Council Tax
Rossendale Borough Council, Band A
Utilities
Electric: Mains Supply
Gas: Mains Supply
Water: Mains Supply
Sewerage: Mains Supply
Broadband: None
Telephone: Landline
Other Items
Heating: Gas Central Heating
Garden/Outside Space: No
Parking: No
Garage: No
Floor Plans
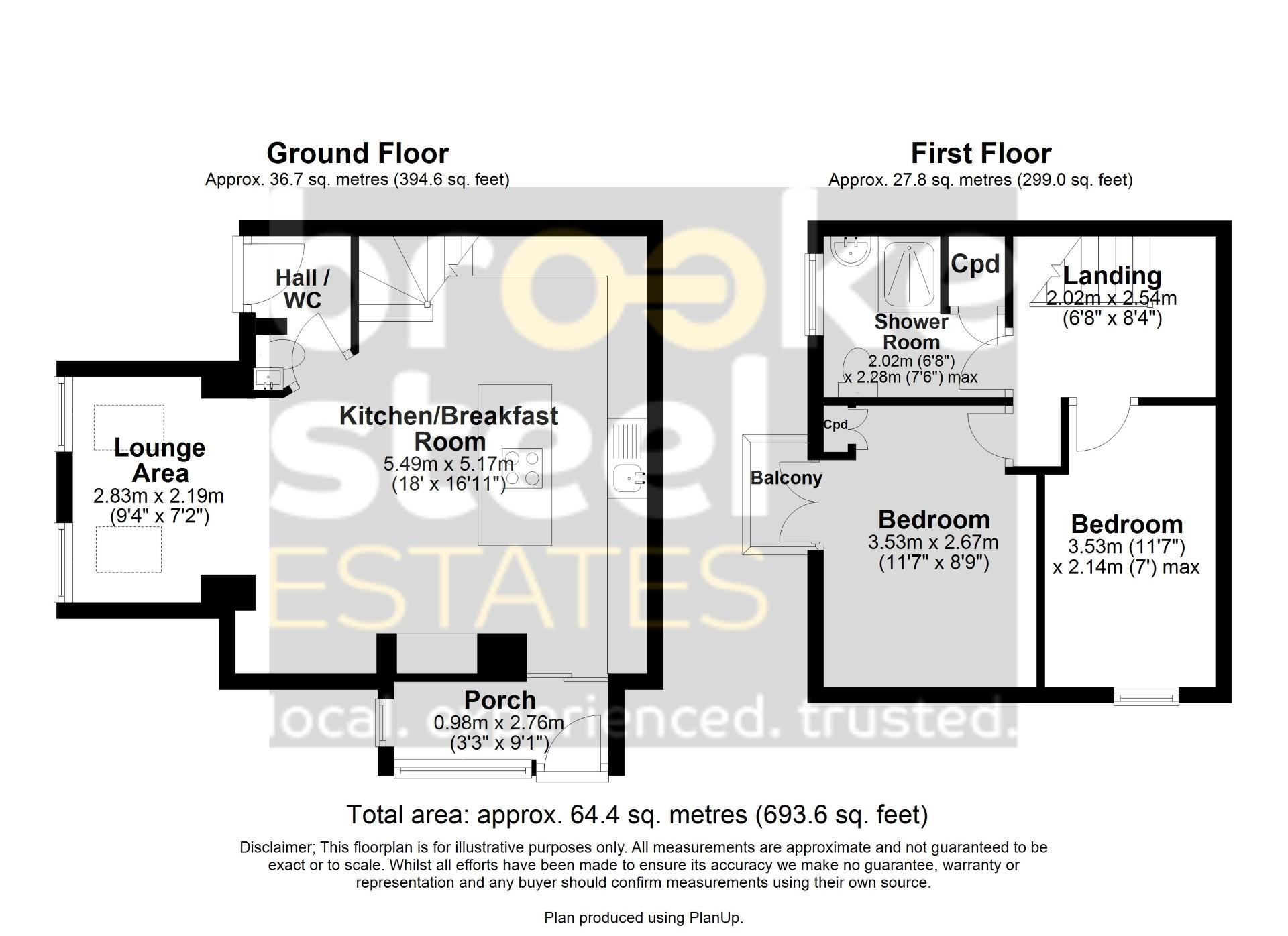
Additional Info
Porch - 3'3" (0.99m) x 9'1" (2.77m)
Kitchen/Breakfast Room - 18'0" (5.49m) x 16'11" (5.16m)
Lounge/Snug - 9'4" (2.84m) x 7'2" (2.18m)
Downstairs WC/ Rear Door
First Floor
Landing - 6'8" (2.03m) x 8'4" (2.54m)
Primary Bedroom - 11'7" (3.53m) x 8'9" (2.67m)
Quaint Balcony
Bedroom Two - 11'7" (3.53m) x 7'0" (2.13m)
Shower Room - 6'8" (2.03m) x 7'6" (2.29m)
Kitchen/Breakfast Room - 18'0" (5.49m) x 16'11" (5.16m)
Lounge/Snug - 9'4" (2.84m) x 7'2" (2.18m)
Downstairs WC/ Rear Door
First Floor
Landing - 6'8" (2.03m) x 8'4" (2.54m)
Primary Bedroom - 11'7" (3.53m) x 8'9" (2.67m)
Quaint Balcony
Bedroom Two - 11'7" (3.53m) x 7'0" (2.13m)
Shower Room - 6'8" (2.03m) x 7'6" (2.29m)
Make an enquiry
Book a viewing

